On this page, you’ll find a cross section of images of the design work completed by Sian and Moregeous Design. Client homes, TV builds, commercial spaces and unique projects all redesigned and transformed with love, attention to detail and an eye on the budget. Many are back to brick renovations, project managed from conception, through design, building work organisation and management, and on to final dressing and completion.
Lots of Sian’s work has been TV featured, on Channel 4, BBC 1 & 2, Channel 5 and ITV’s May The Best House Win (which we won!), plus press featured, for example in the Sunday Times, Real Homes, Ideal Home, 25 Beautiful Homes, House Beautiful, and Move or Improve.
In early 2022, Sian was the on screen interior designer and project manager for DIYSOS’s Fegg Hayes Stoke “Big Build”. In 2018-20 Sian was the series launch build project manager for the first 15 houses featured on the BBC hit show Your Home Made Perfect.
Team Moregeous designed and installed three spectacular transformations for BBC1’s Getting The Builders In, real client work done for real clients on camera, featuring Sian, Mr Moregeous and her telly hubby for the series, Jon Rebbeck from Didsbury builders Bigg Hands.
We also filmed four episodes for a Channel Five’s Half Built House where our challenge was to transform four houses from brick disaster areas to gorgeous homes in under two weeks each with just a team of under ten builders.
____________________________________
Project Tee, Didsbury
A dated 1980’s 1300ft apartment transformed to provide modern and stylish living for city living clients. Both bathrooms reconfigured and specified by Sian, and refitted by Team Moregeous to a luxury standard, a new full fitted kitchen with separate utility created, plus full redecoration and flooring throughout.
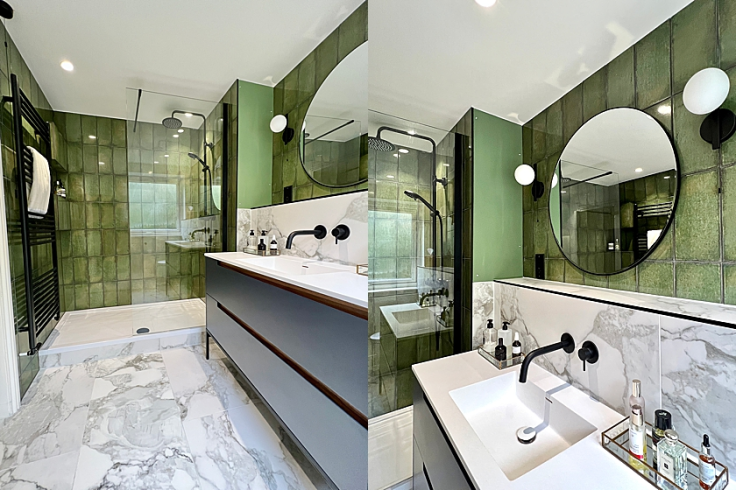
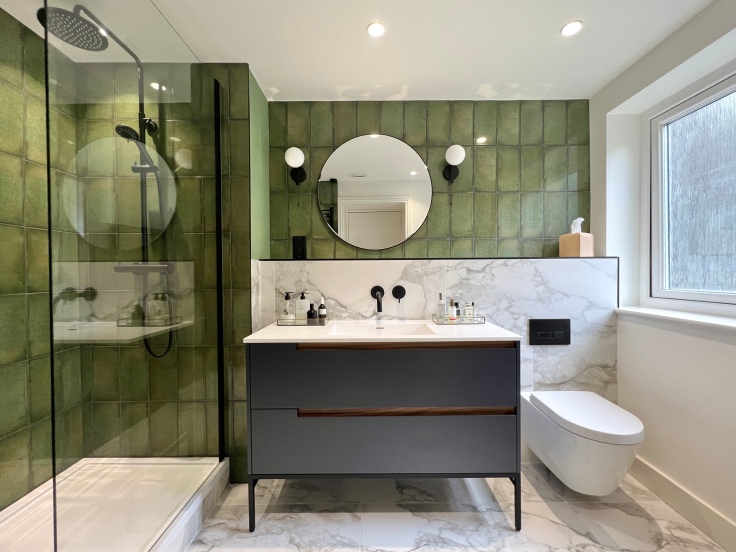
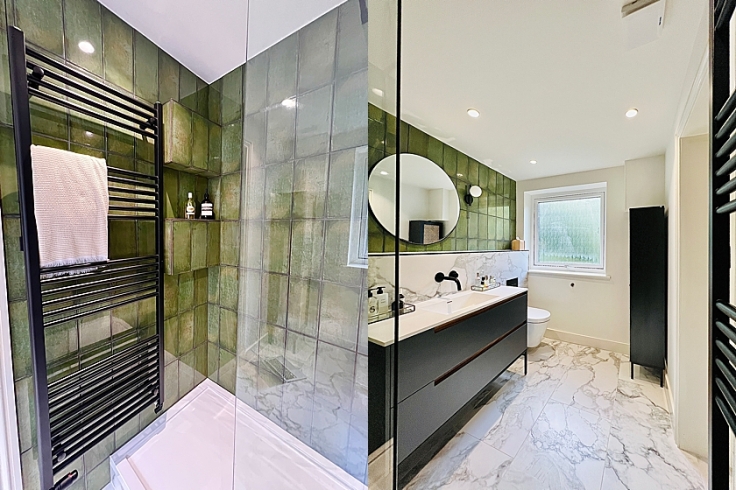
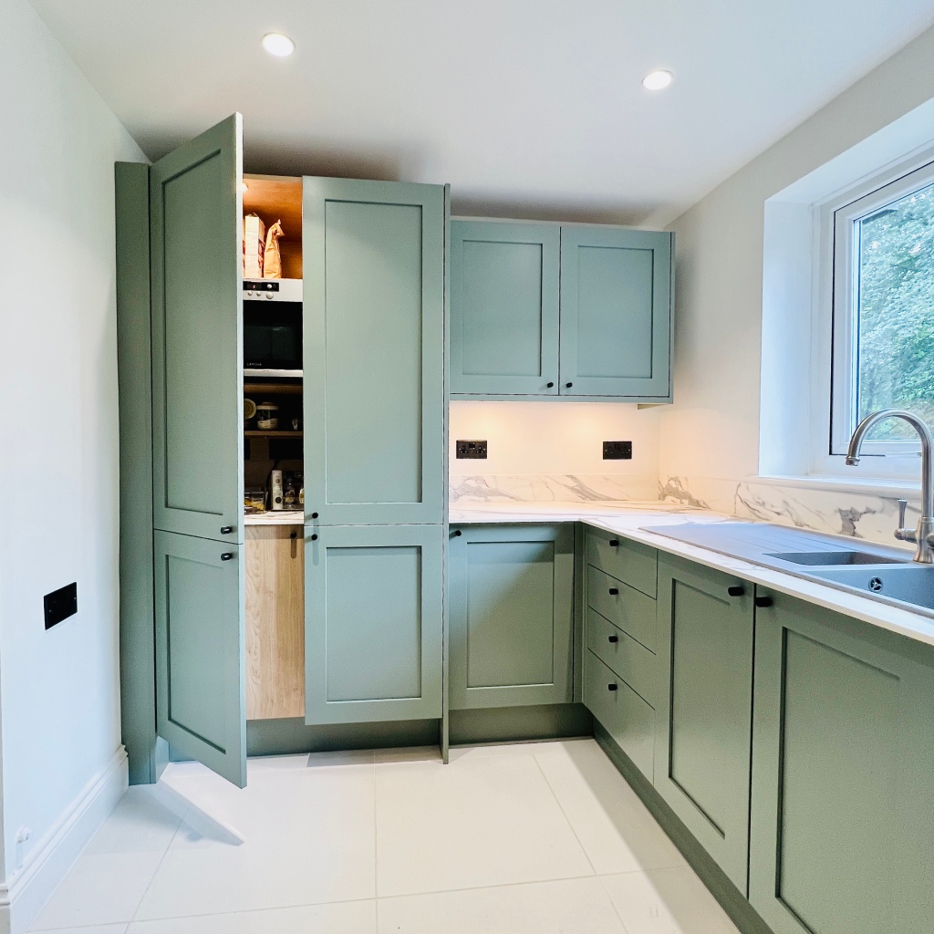
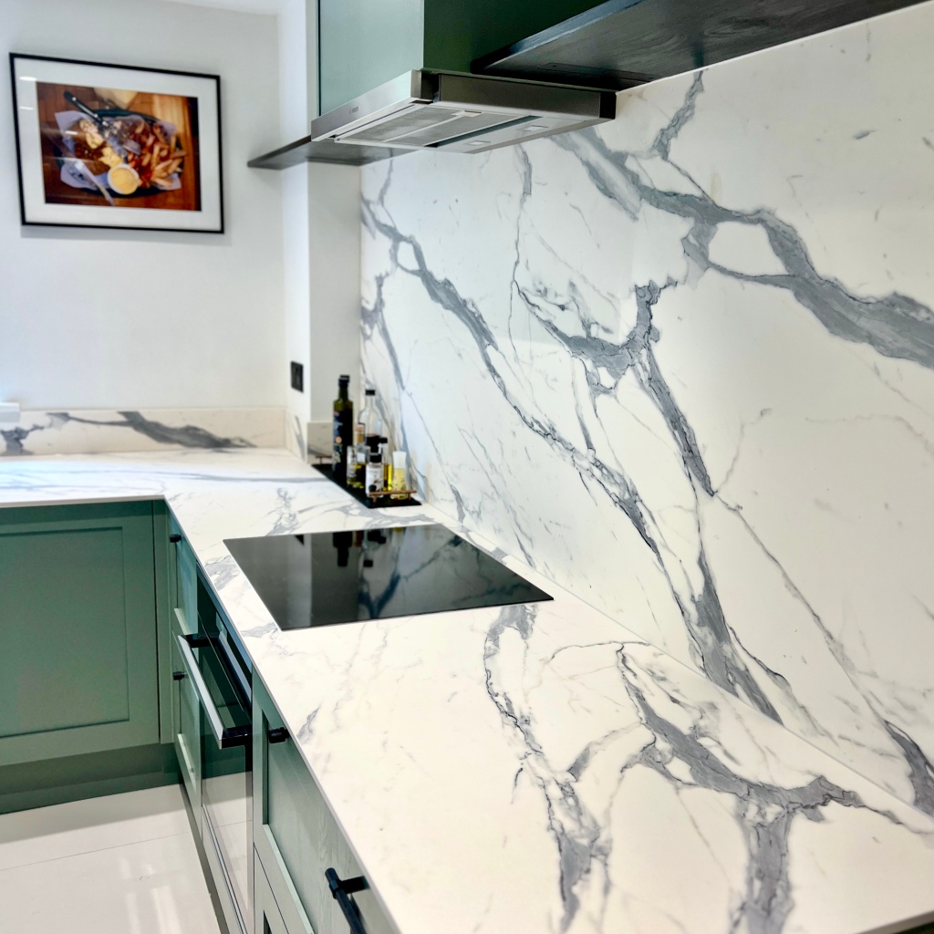
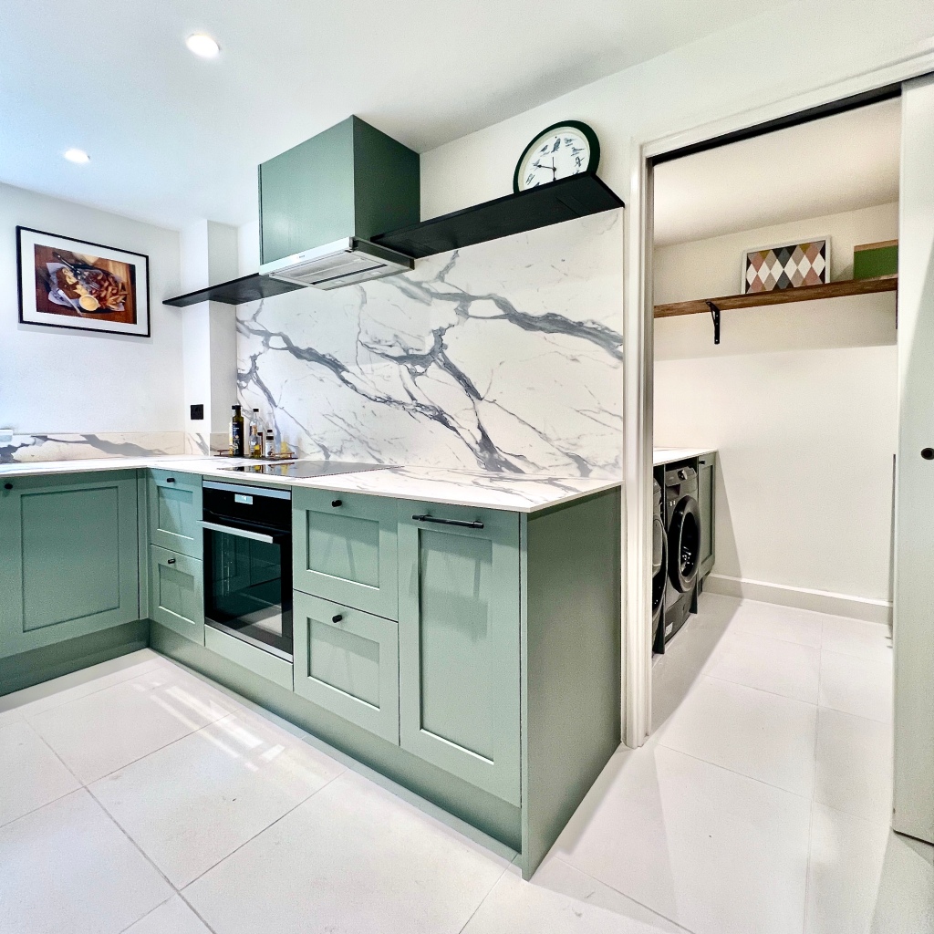
____________________________________
The House of Books & Friends, The Manchester Club, for the Gunnercooke Foundation
The House of Books and Friends is not-for-profit bookshop and cafe in the heart of Manchester City centre, founded by Gunnercooke’s Darryl Cooke with a mission to combat loneliness.
Sian supported the Gunnercooke Foundation team to liaise with trades and builders and specify interiors layouts and products. Project role also included design of kitchens, washrooms, lighting & flooring, plus assistance of sourcing reclaimed and vintage pieces to add character and warmth to the scheme. Plenty of signature Moregeous moves on this one!
Thank you to Howdens Kitchens, Polyflor Flooring and Bushboard Laminates for supporting this amazing project.
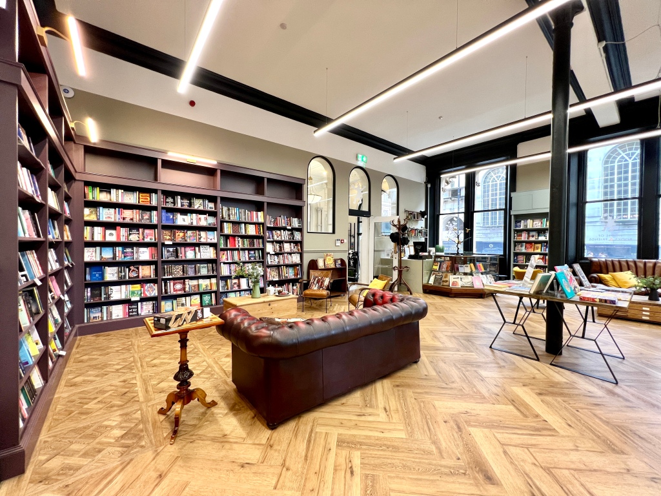
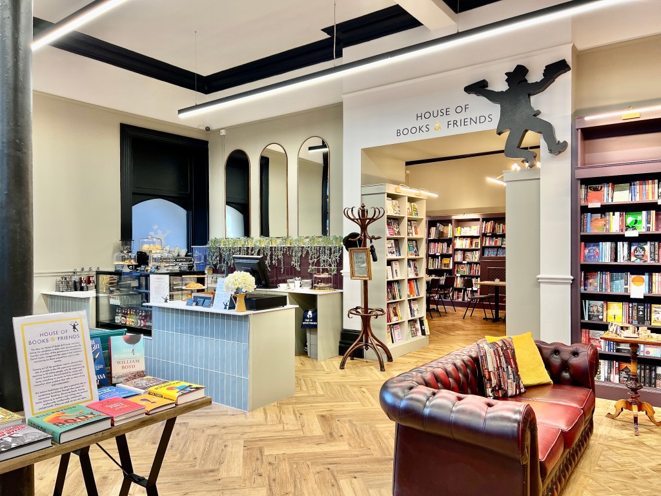
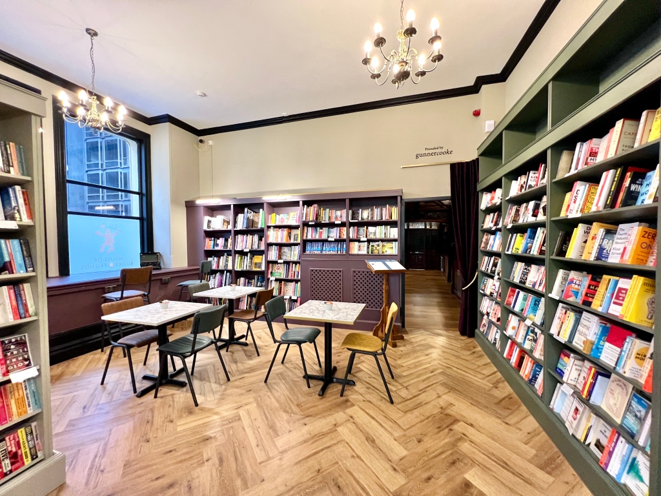
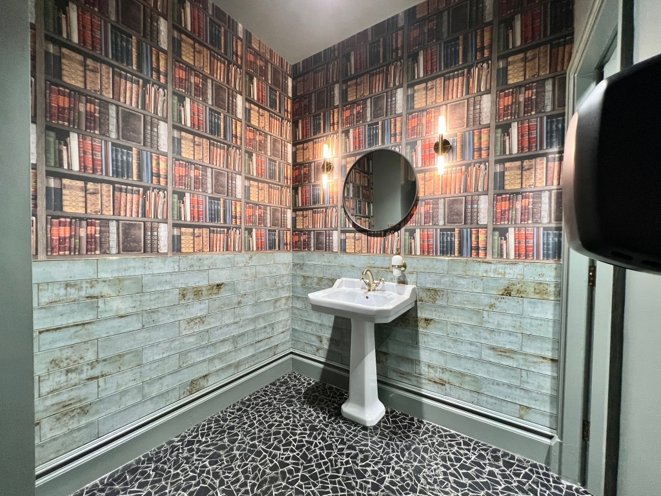
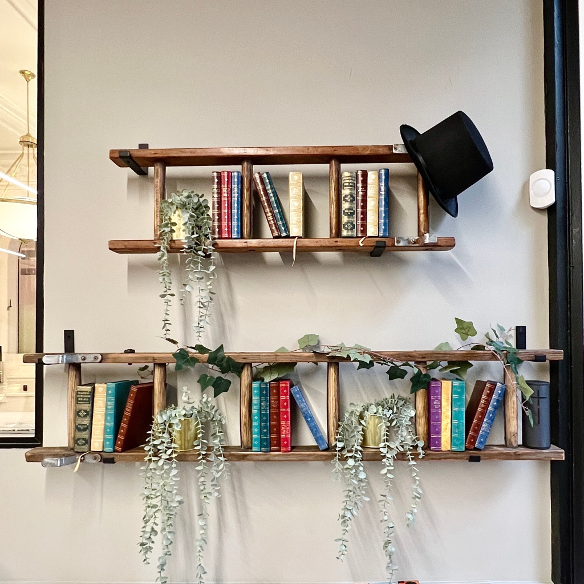
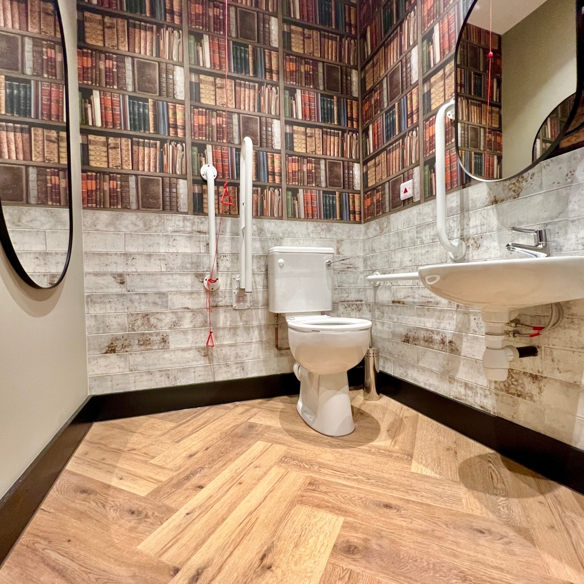
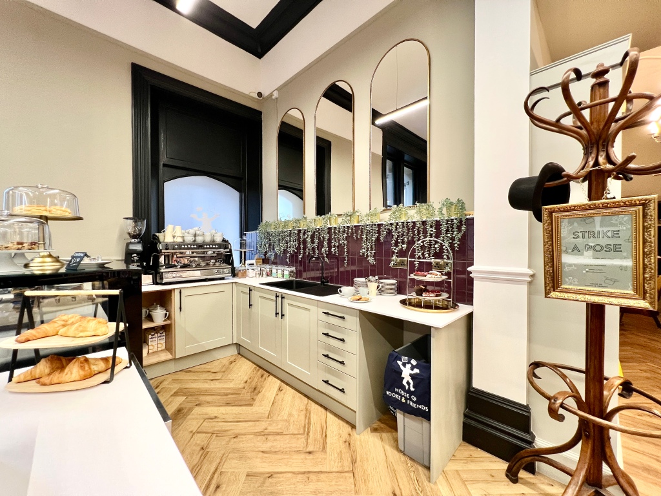
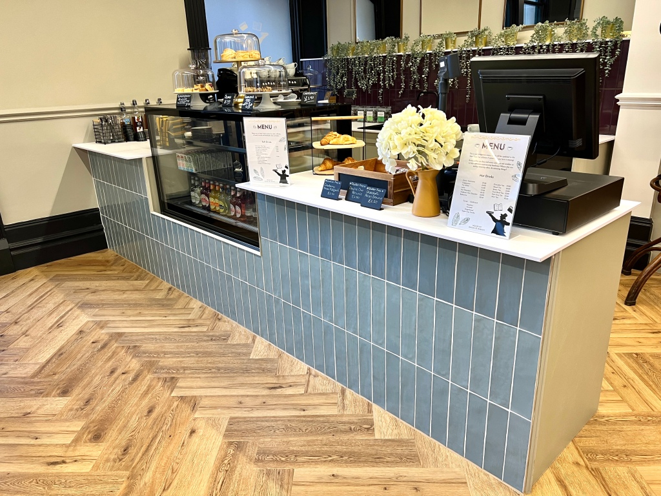
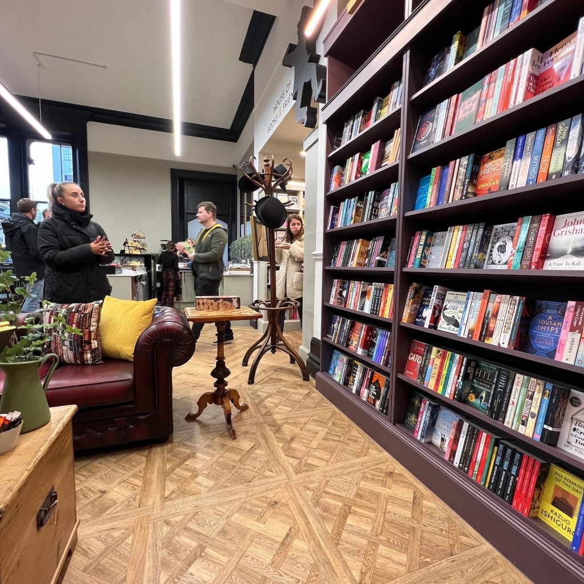
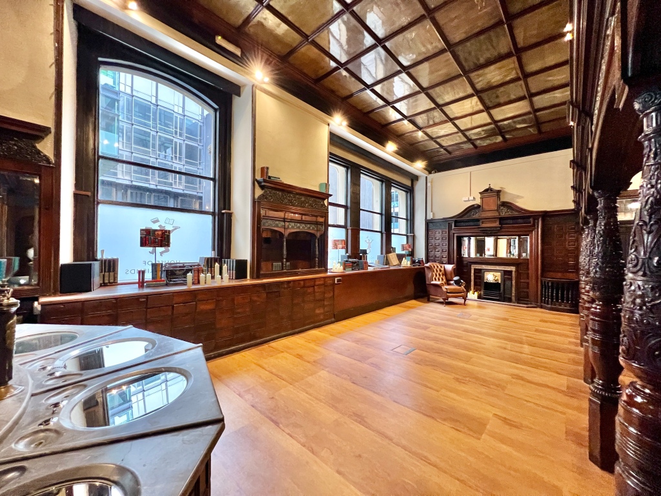

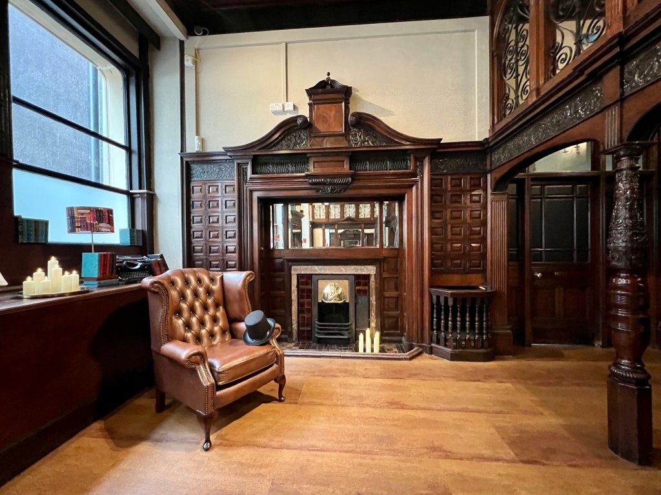
____________________________________
“The Big Build” Water Feature
Team Moregeous returned to Stoke to complete the Watercress Waterwall with some wonderful volunteers. Time ran out during filming to build Sian’s water feature with the kindly donated materials – we couldn’t let them go to waste! Great to see the Fegg Hayes build in full use 🙂
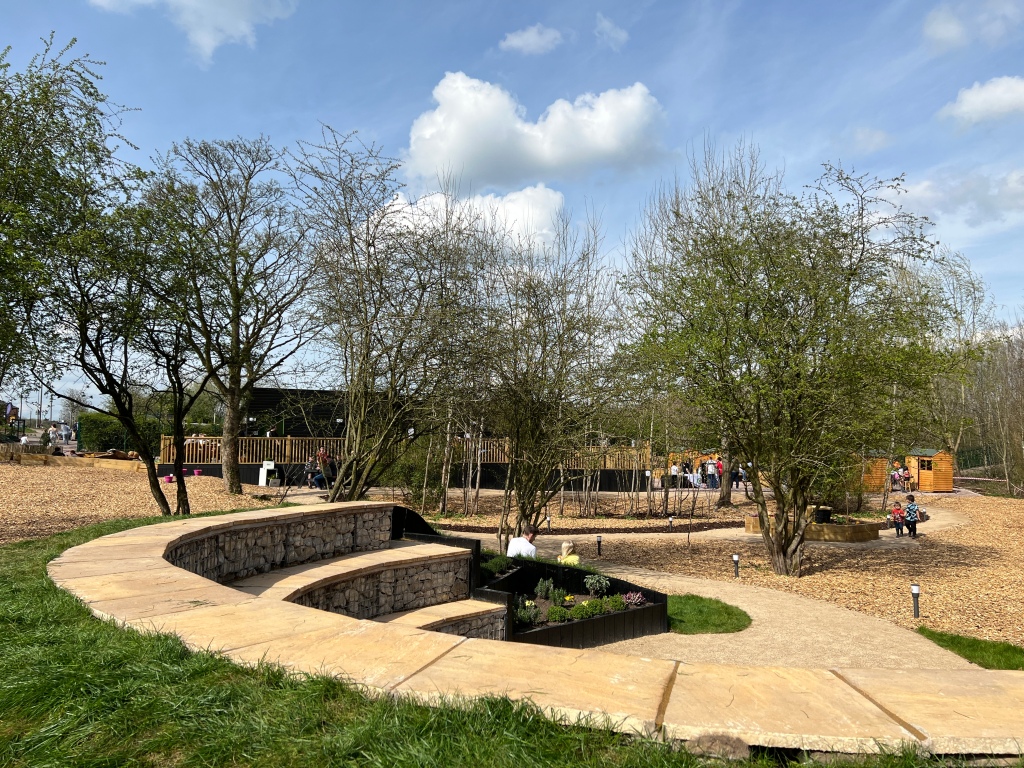

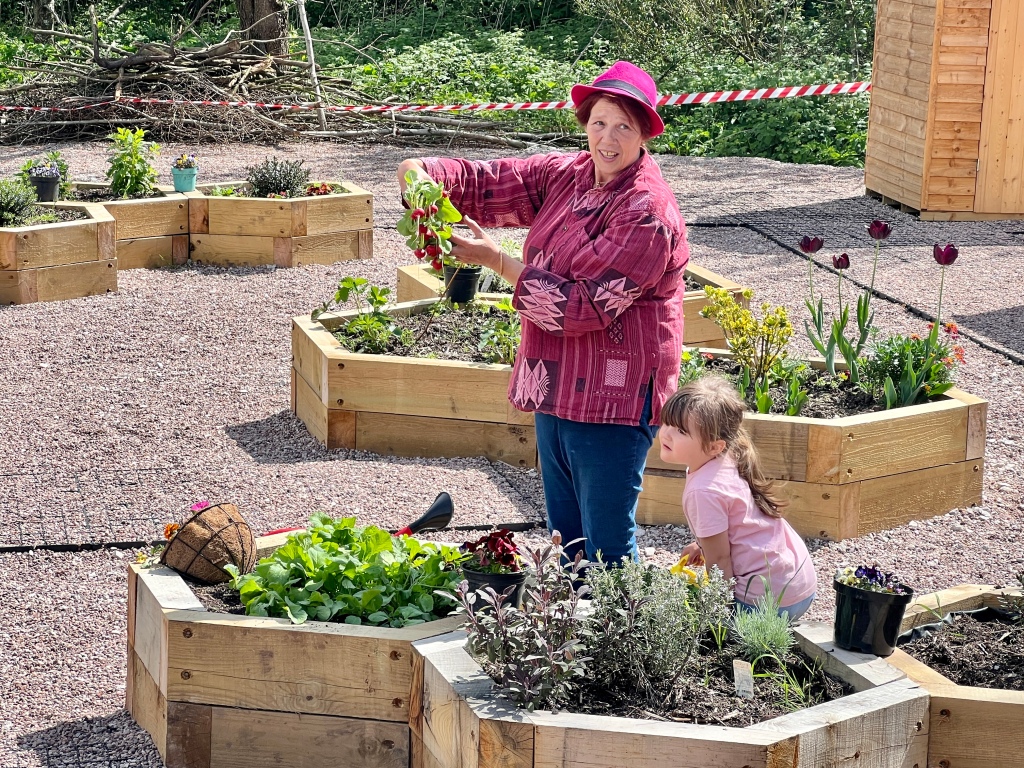
____________________________________
BBC1’s DIYSOS “The Big Build” Stoke
Sian had the privilege of helping the DIYSOS team on the Big Build in Stoke, acting as on screen project manager and interior designer for this ambitious external build, carried out in February 2022, amidst some of the worst storms ever worked through on the series. Products specified included kitchens, worktops, paint colours, lighting, artwork and flooring.
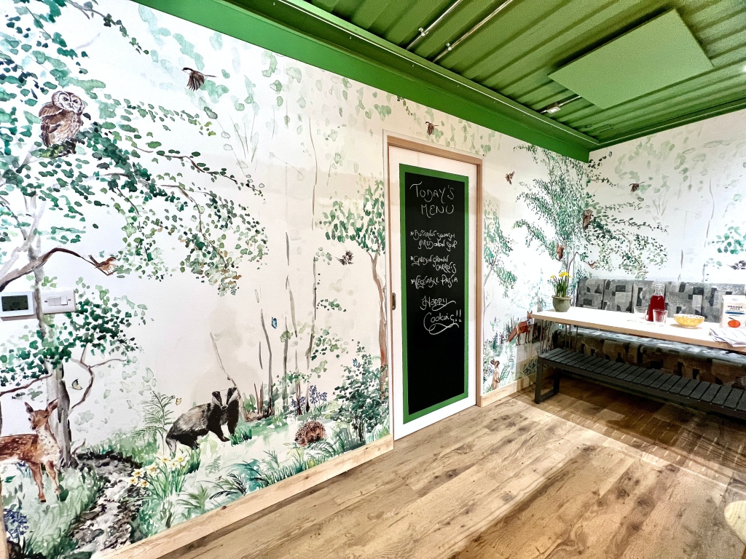
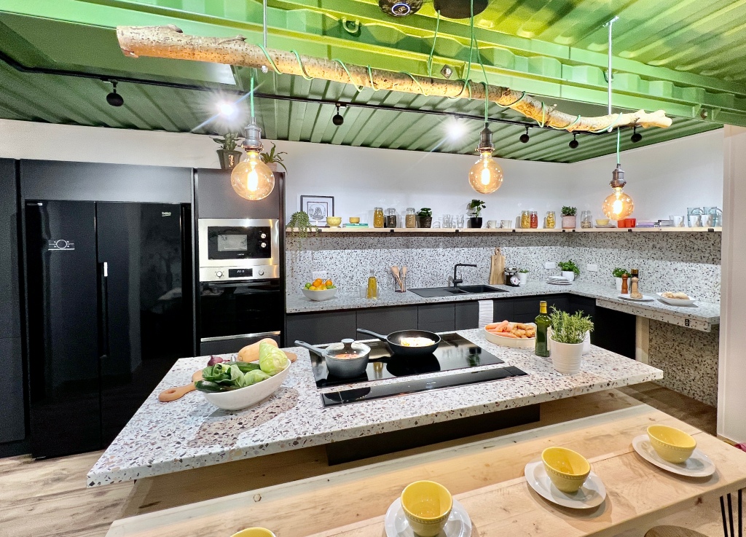
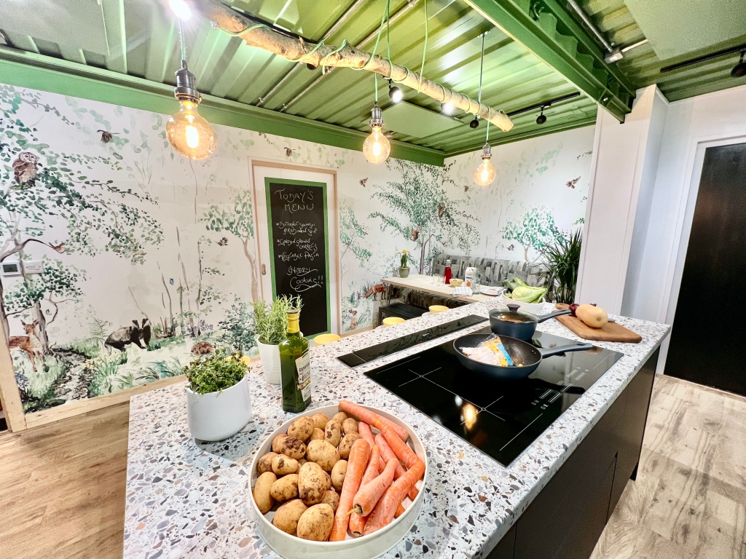
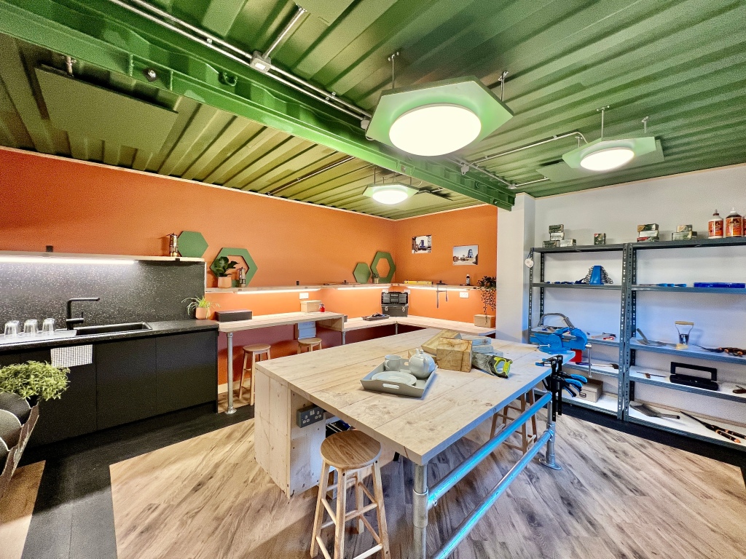
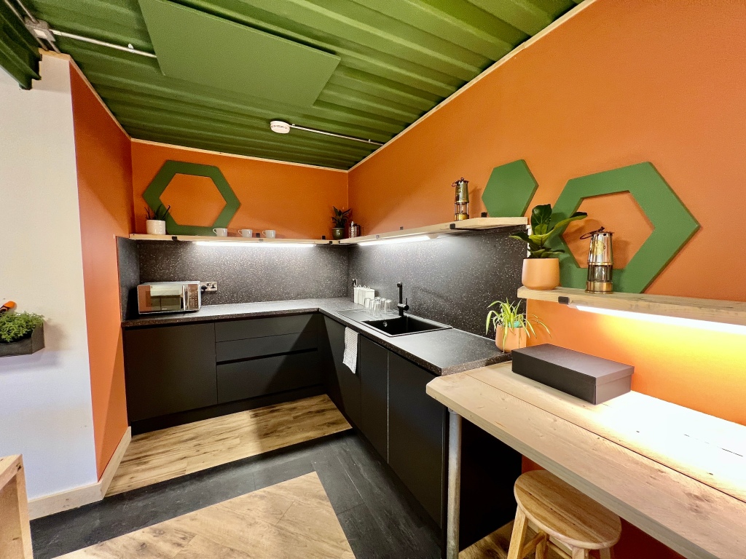
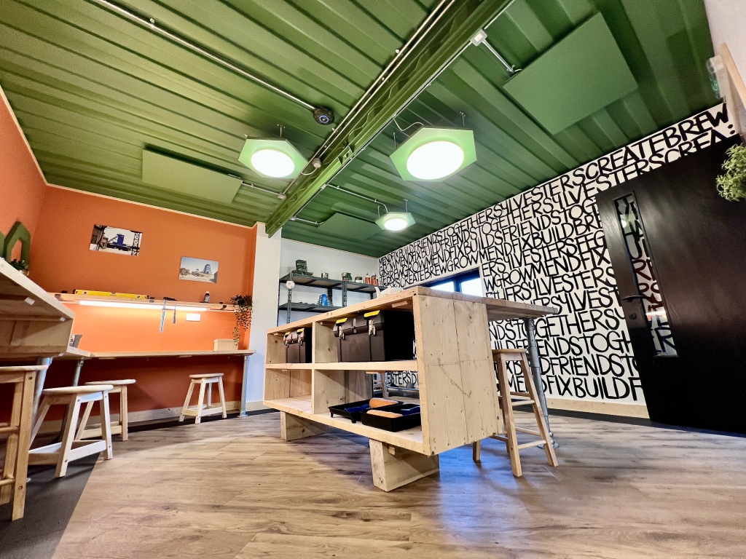
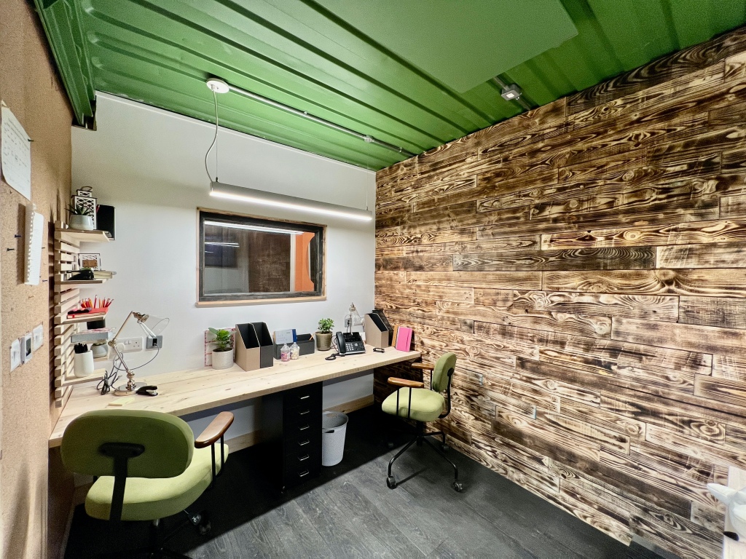
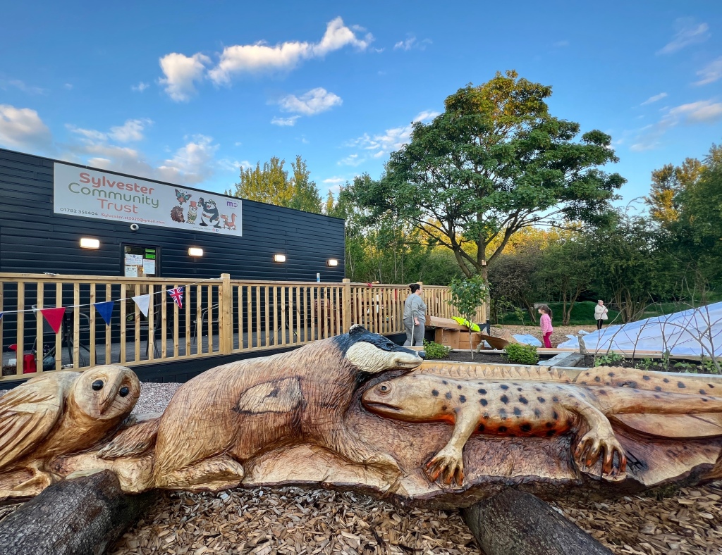
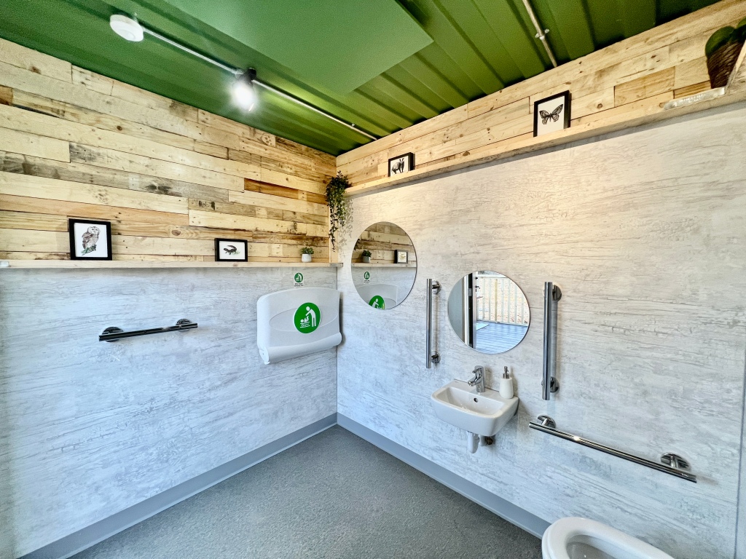
____________________________________
Project River, Wilmslow
A cute two bedroomed cottage, re-designed & project managed for our client to provide stylish and practical rental accommodation. A very traditional layout with a ground floor bathroom was reconfigured to allow two first floor ensuite bathrooms, a kitchen revitalised to feel traditional yet with all the modern amenities, and the old lean-to updated to provide a stunning garden facing dining area.
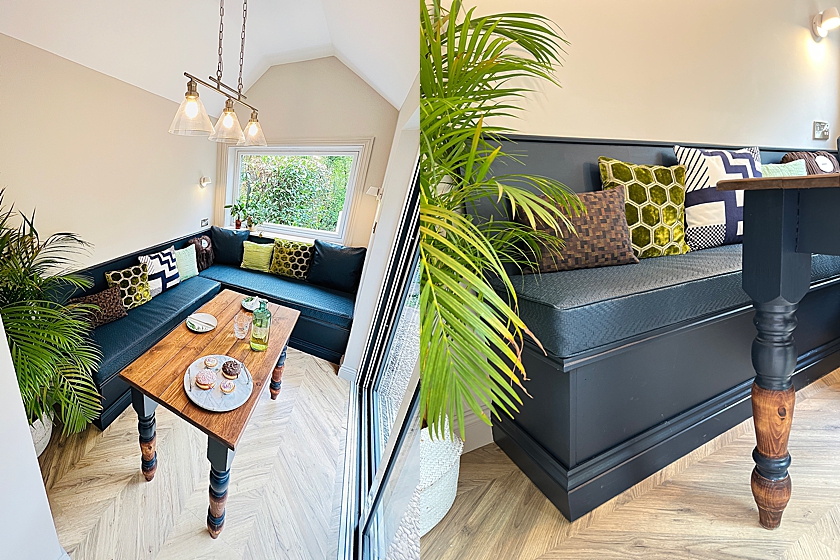
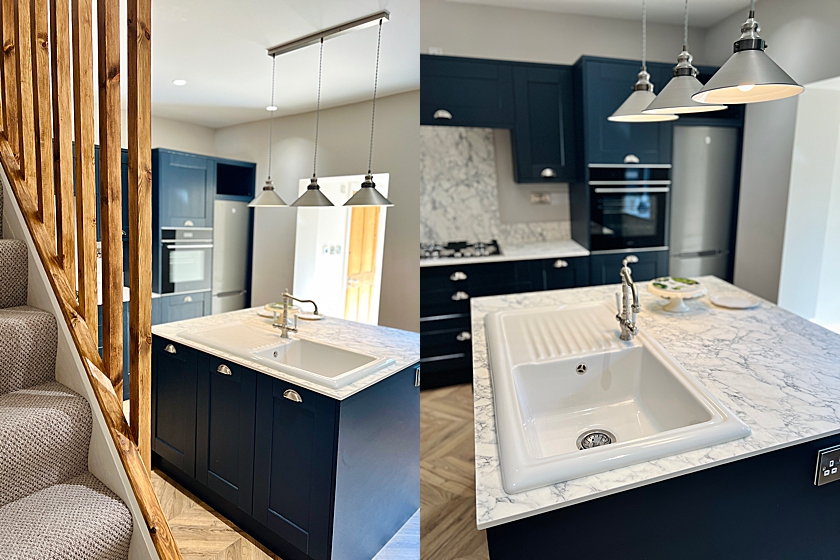
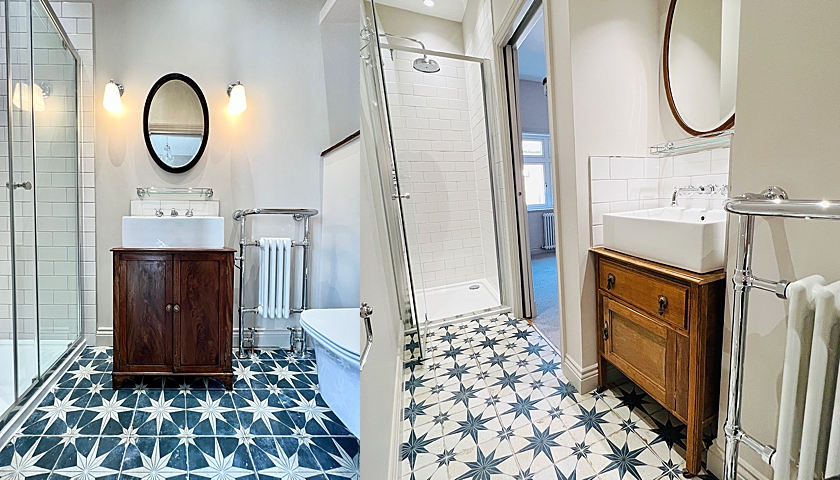
____________________________________
The Flower Lounge, External Redesign
After completing the internal re-design of Didsbury’s award winning florist shop, we transformed the exterior cladding using the beautiful and practical Charred range from Millboard. This ensured longevity and zero-maintenance, and serves as a stunning backdrop to both their branding and the stunning seasonal magic woven by Sîan and her team.
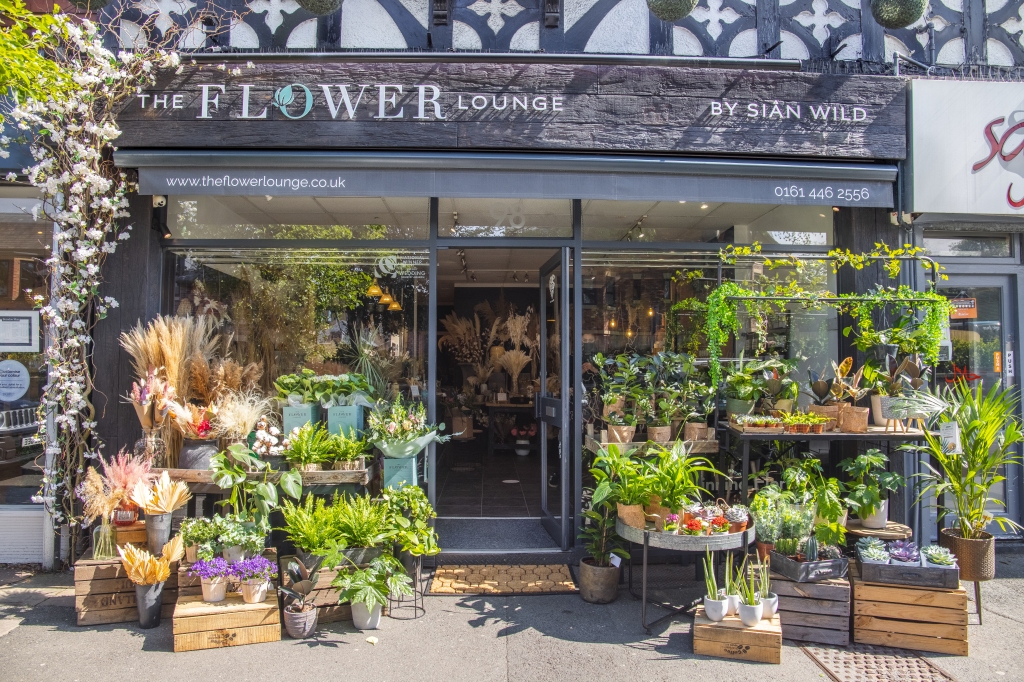

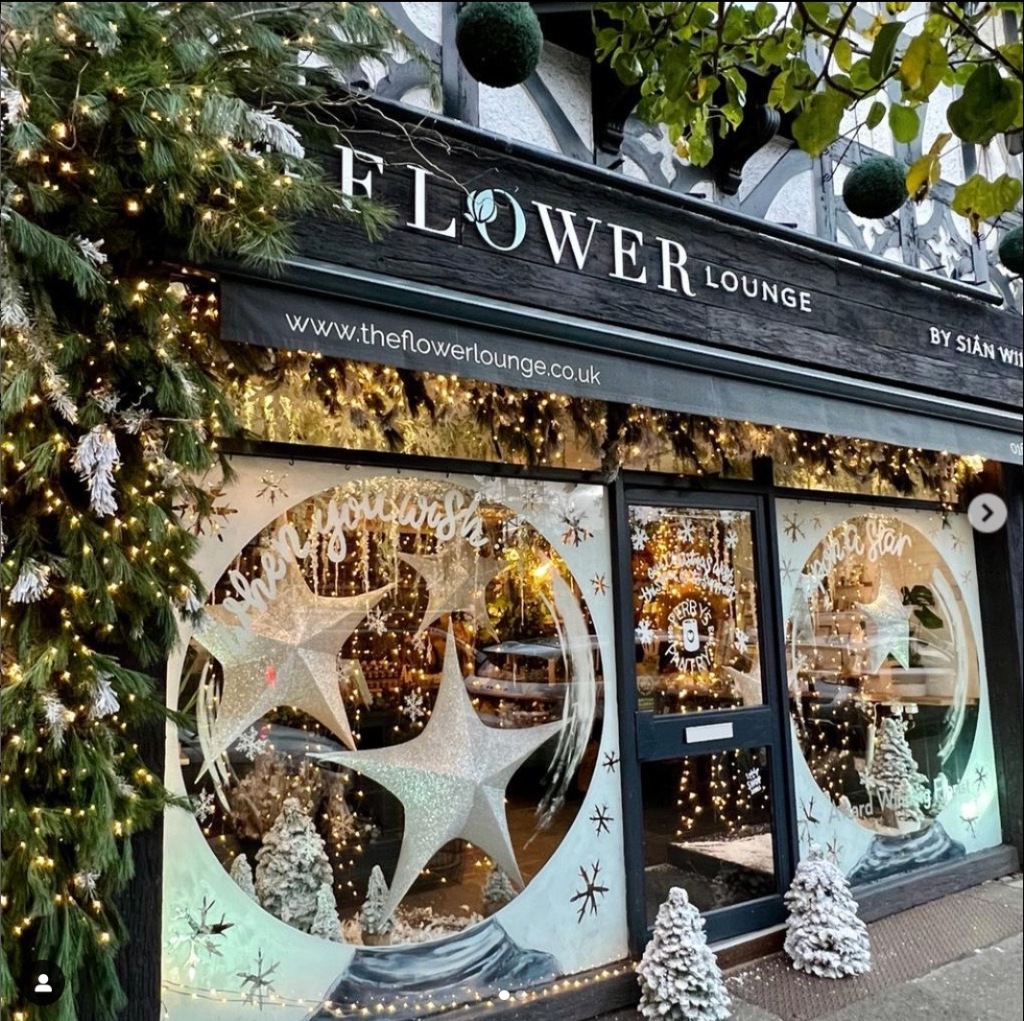
____________________________________
BBC TV’s “Your Home Made Perfect“
A ground breaking virtual reality focused series made by Remarkable Productions for BBC2, starring architects Laura Clark and Robert Jamison. Sian worked with the production company, architects, homeowners, structural engineers, specialists and builders to launch the brand new series and ensure that real builds occurred after the virtual reality. She simultaneously managed 15 renovations across the UK, working on all both remotely, and many physically on site.
St Albans Episode
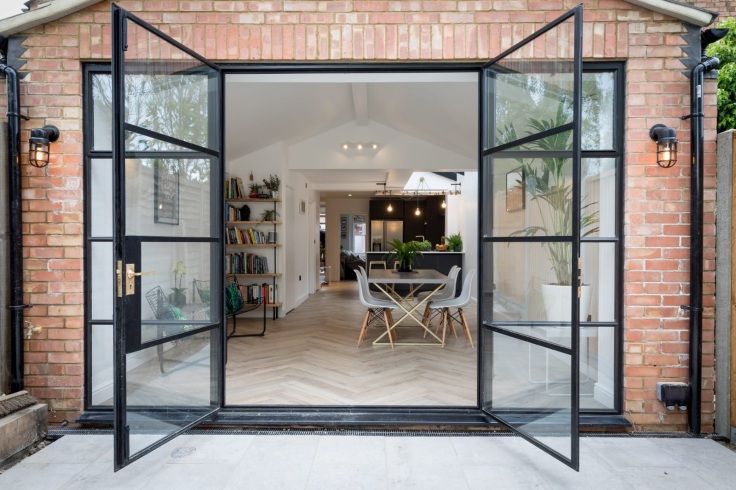
Laura’s stunning design for this episode was a winner with homeowners Rob and Helen. Sian helped Helen specify a spectacular herringbone porcelain floor, plus designed and built both the unusual branch lighting over the breakfast bar and the reclaimed scaffolding feature bookshelf, wallpapered the WC and specified feature lighting.
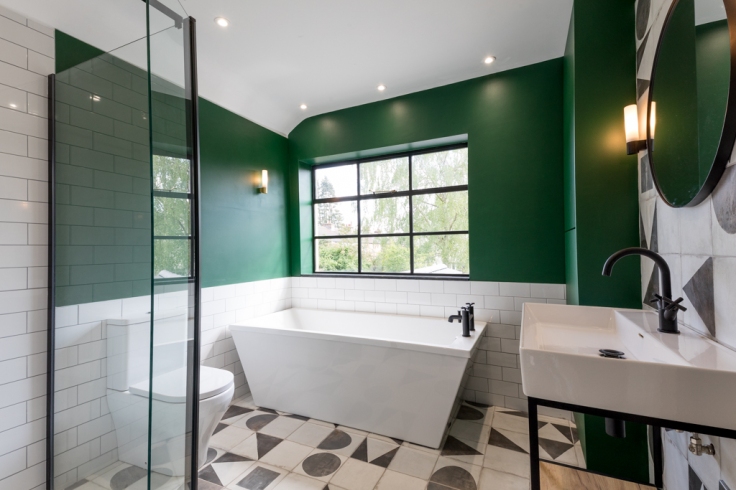
Laura’s concept for the first floor bathroom layout stayed true to her incredible steel framed window with free standing bath positioned below. Due to build constraints and client wishes, Sian redesigned the space to incorporate a large & open walk in show, storage, a feature wall panel and a strong geometric monochrome look with a deep green accent colour.
Grantham Episode

Mimi and Luke definitely put their own stamp on Laura’s design, choosing some lux-goth twists to make sure their personalities were fully represented! Sian sourced LVT plank flooring and the Diesel Italian vertical ribbed tiles for visual yet affordable impact in the kitchen area.
Eversholt Episode
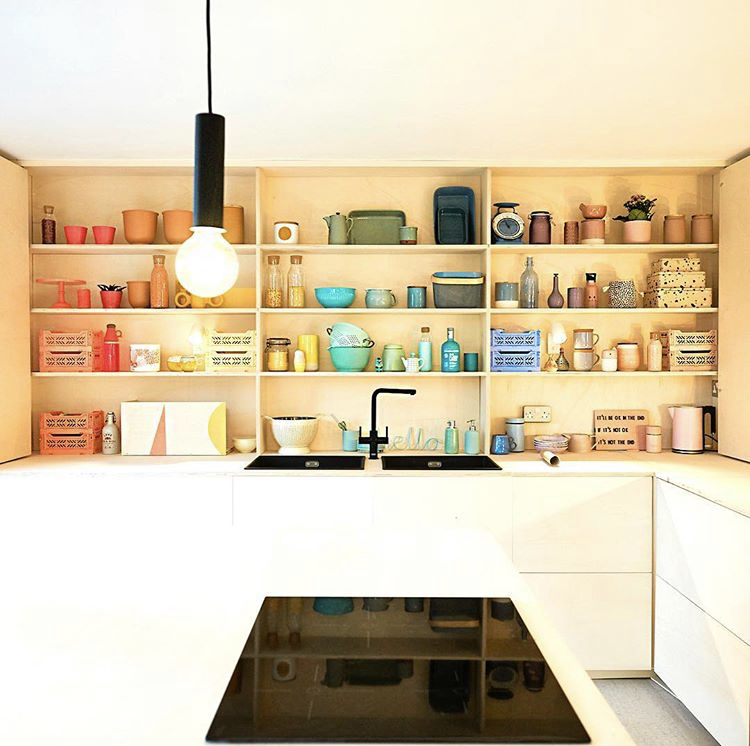
Suzanne and Danny brought Laura’s design to life in their own way using plywood and a colourful palette. Sian and Mr Moregeous assisted on specifications for flooring, sink and taps, and gave practical help at the end of the build on Suzanne’s design for a huge open larder wall.
Stockton Episode
Sian worked with homeowners Lindsey and Ruth to bring architect Laura Clark’s vision to life using copper highlights, natural oak, industrial style finishes and a super stylish extra thin worktop. Sian’s wallpaper wizard skills came in handy with the geometric wallpaper to liven up the seating area!
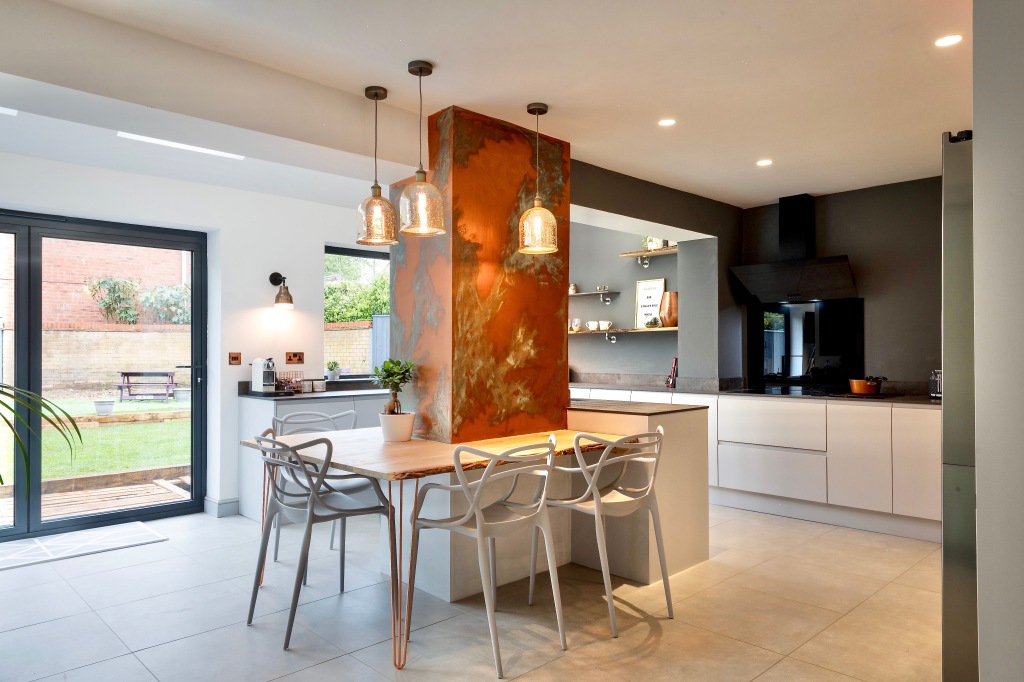

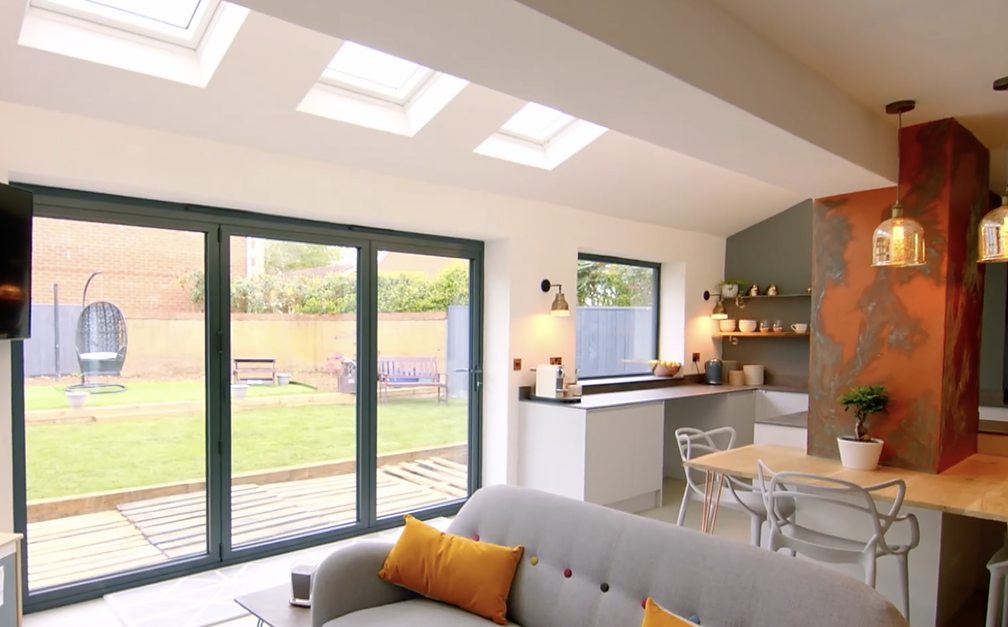
____________________________________
The Didsbury Flower Lounge
Fabulously adventurous clients who run an award winning florists in Manchester. Deep greys and crips whites specified to showcasetheir amazing blooms and floristry work. A heritage feel with Sian’s signature contemporary twists. Updating a small store to accommodate a growing business, changing the space around, adding storage, glamorising an office, and designing in feature walls for Instagrammability.
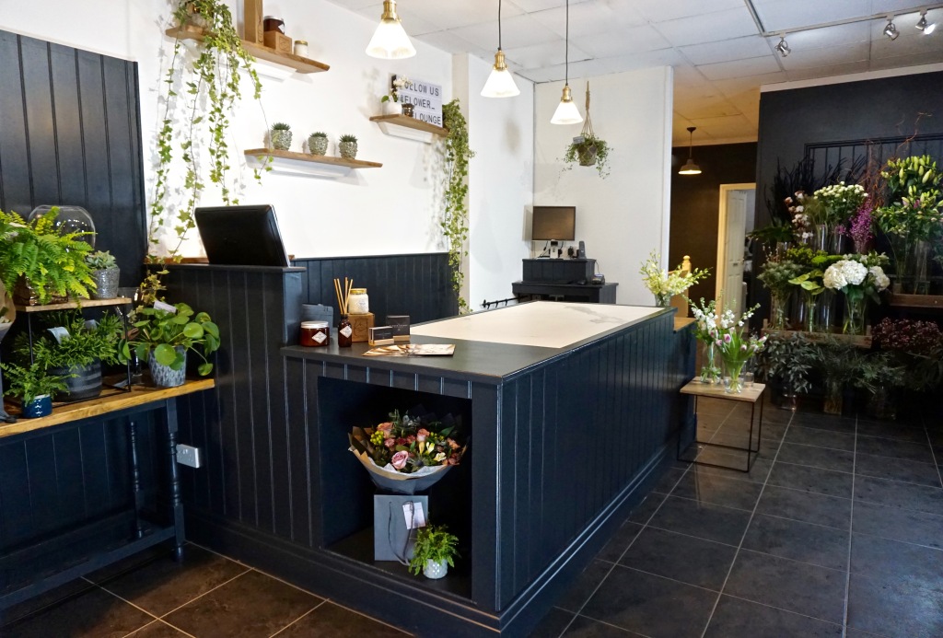
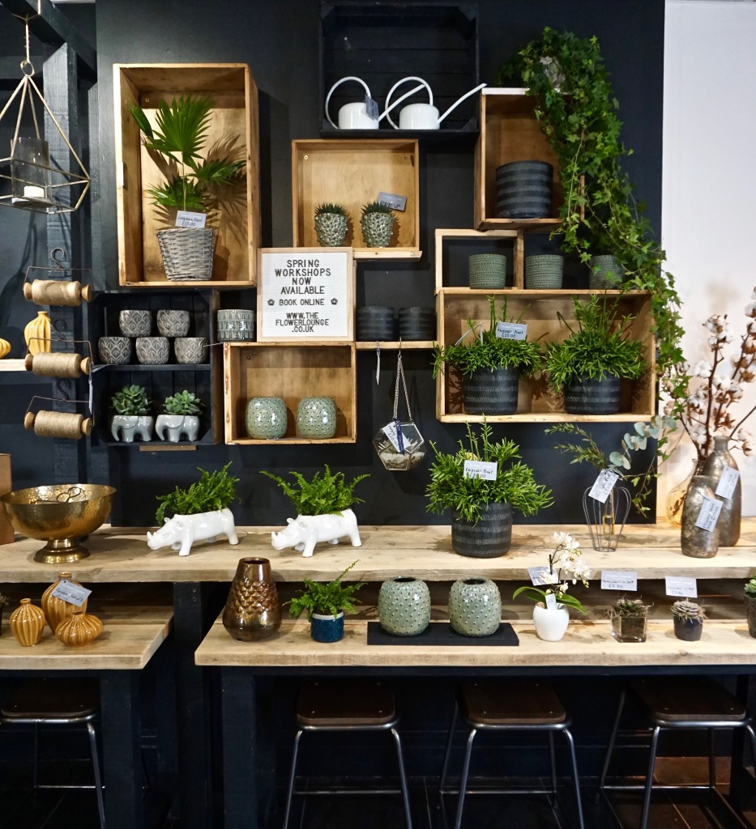
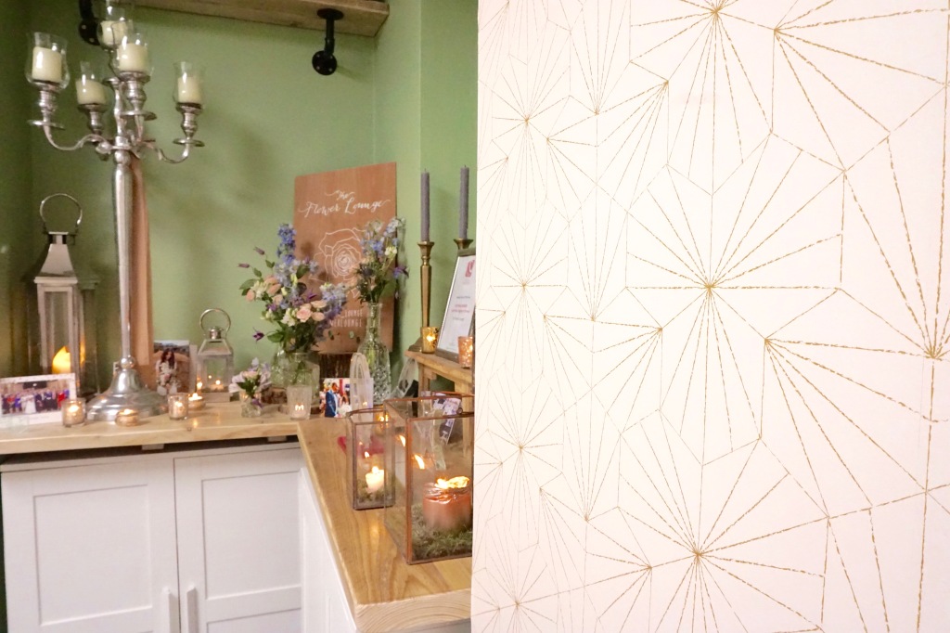
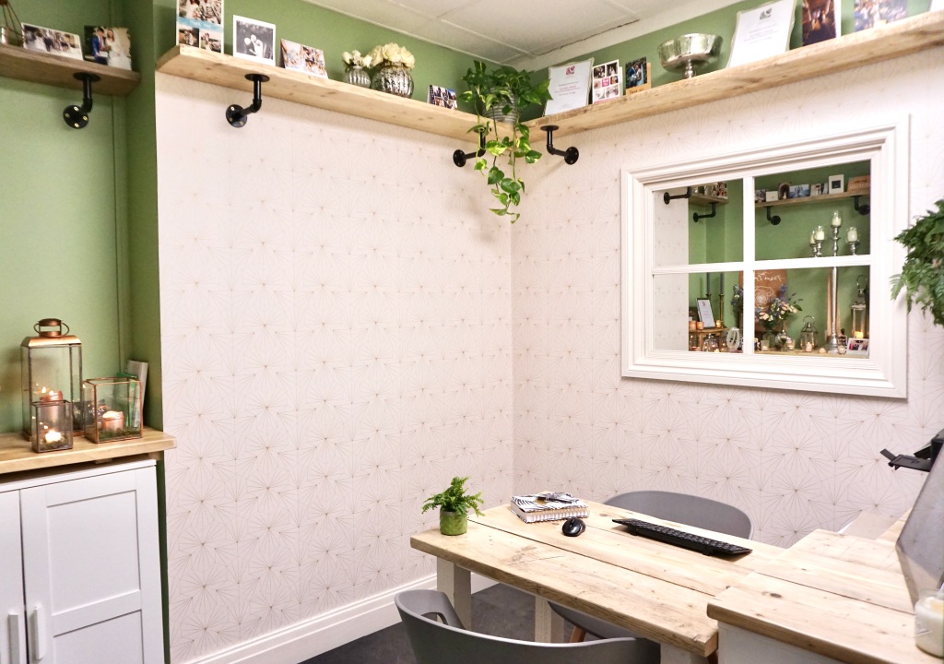
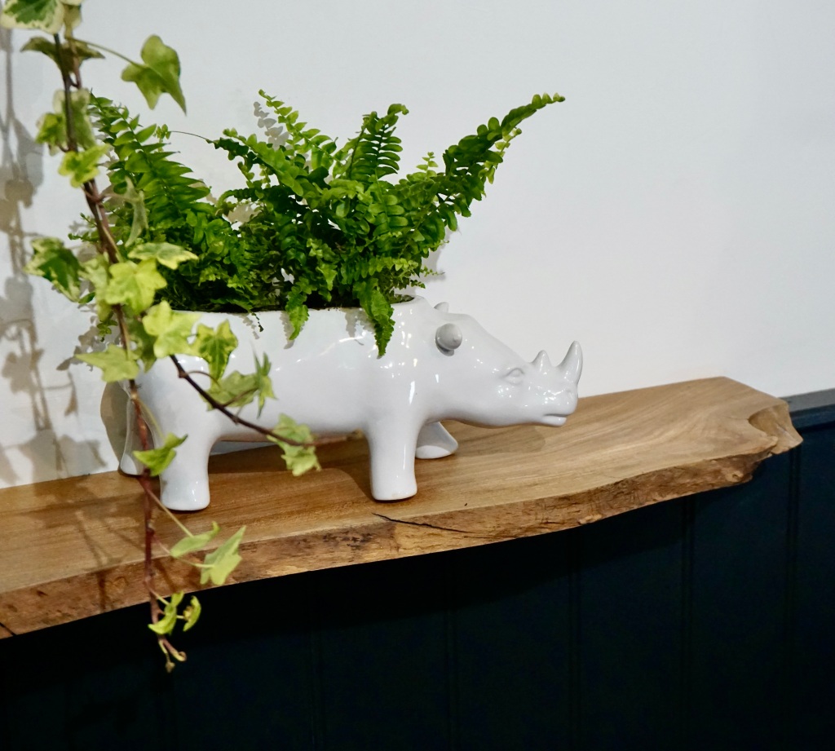
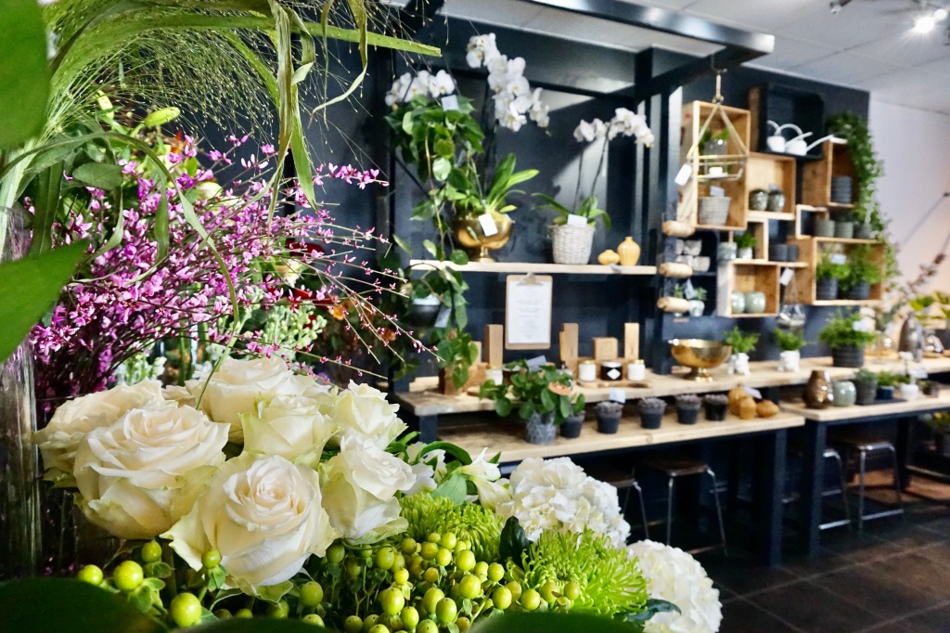
____________________________________
Geo Directional Wallpaper Ceiling
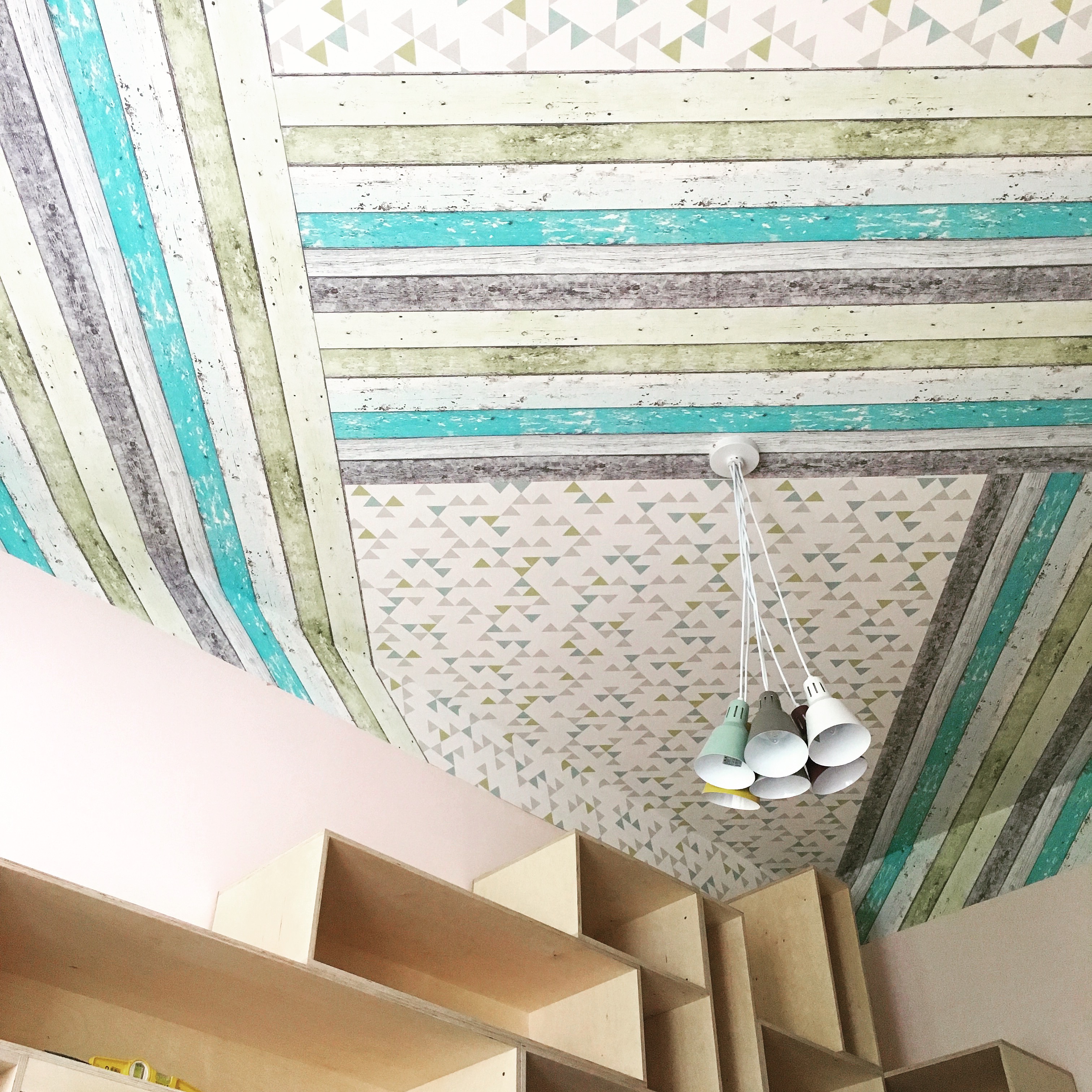
Total wild card. Live filmed but worked a dream. Wallpaper from Albany Papers set at angles on a ceiling for BBC 1’s Getting The Builders in. Above a birch ply wall mounted storage system for a teenager’s bedroom.
____________________________________
Outdoor Room – Everyone Wants One!
Design and build of a large garden room for BBC 1’s Getting The Builders In, but more importantly, for Karl and his family as a tribute to their much loved and much missed mum. Hexagon Italian tiles, a Scandi firepit, a composite barbecue decking area (not seen!) and a warm cedar shingle backdrop. I loved designing & installing this job x
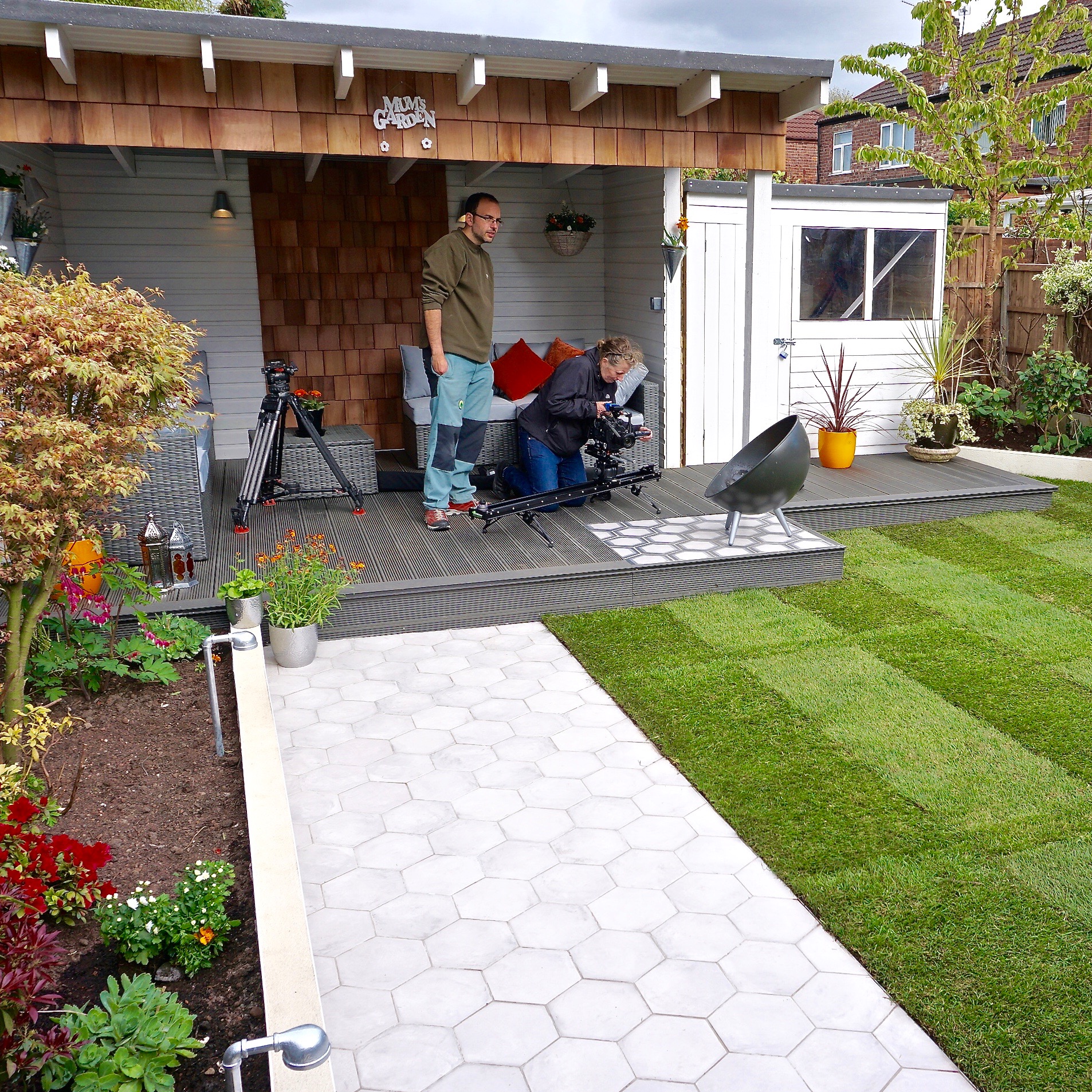
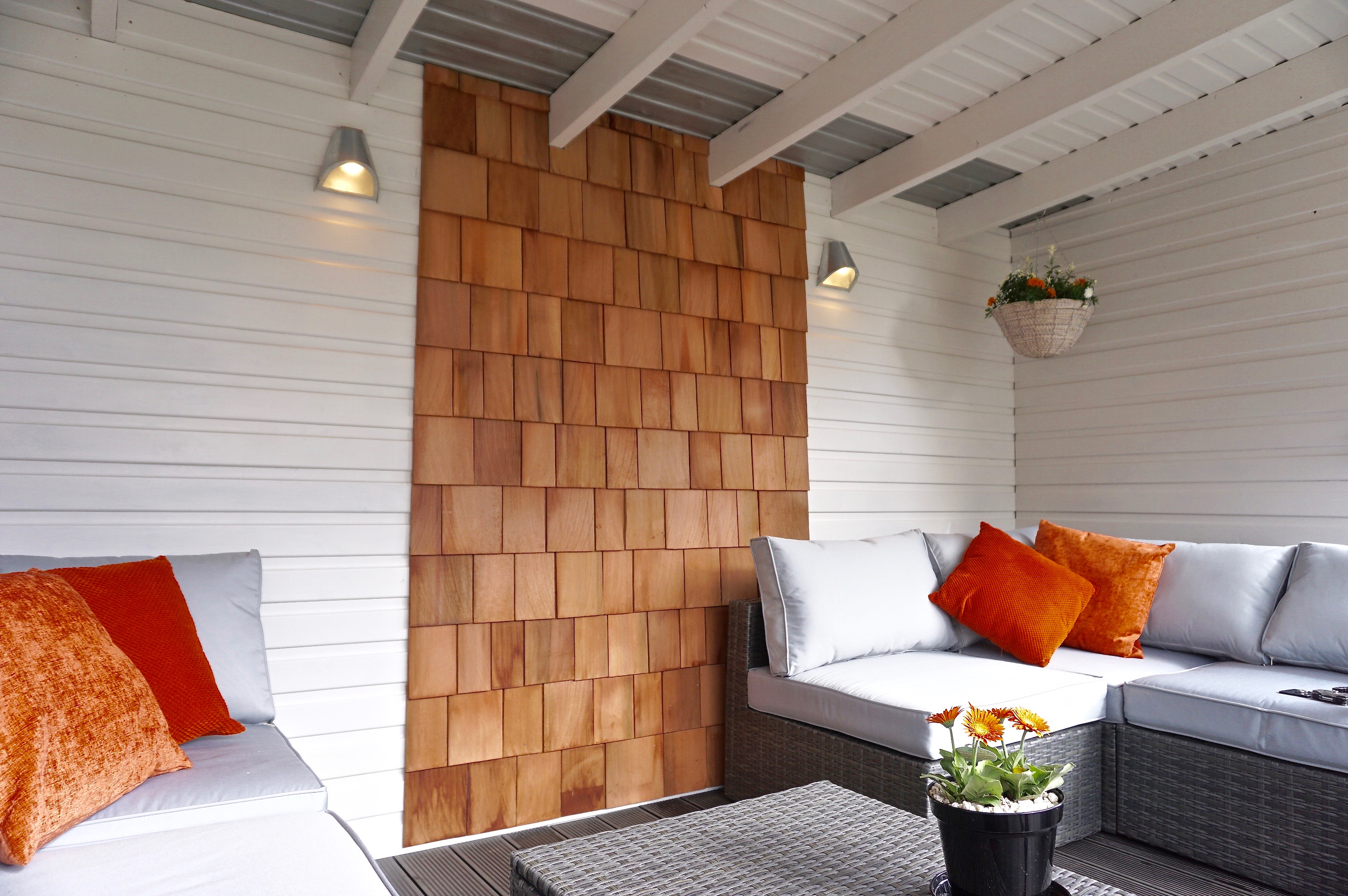
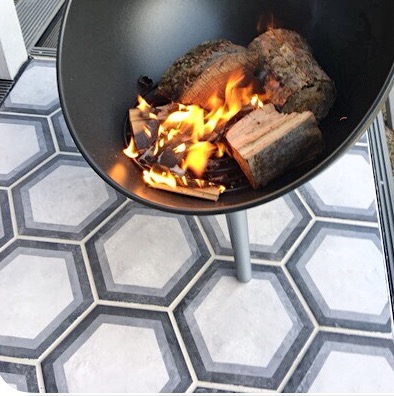
Community Centre Magic
The total transformation of a community centre kitchen on a budget – painting cabinets, re-using existing doors, replacing the wooden surfaces with new Bushboard marble laminate surfacing and all in under 10 days!
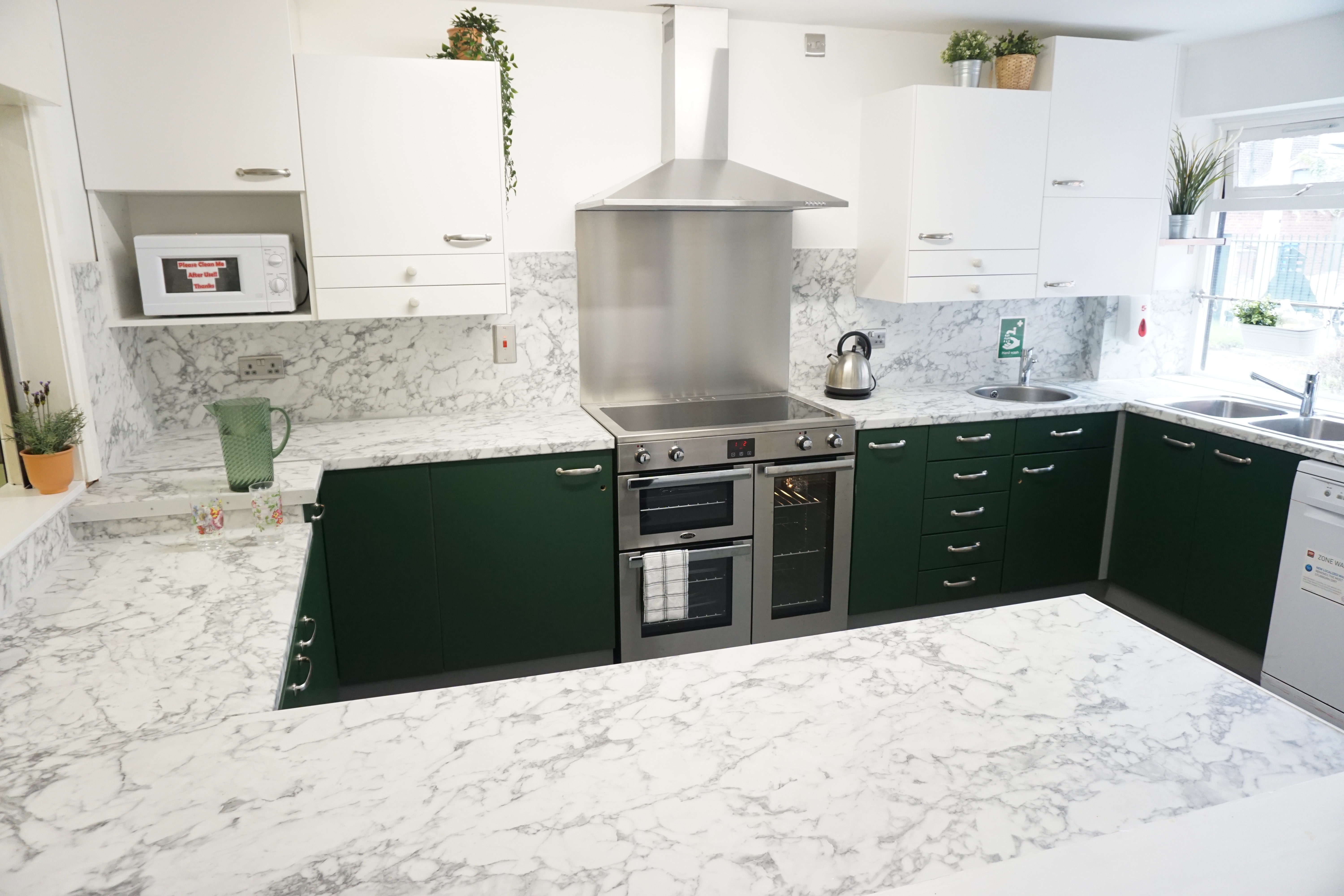
Marble On A Mini Budget
A compact bathroom space, only 2m x 2m square. The creation of something family useful but also which delivered a glamorous spa like bathing space for mum. Topps Tiles marble, Baked Tiling Co decorative flooring and a Si signature shelf!
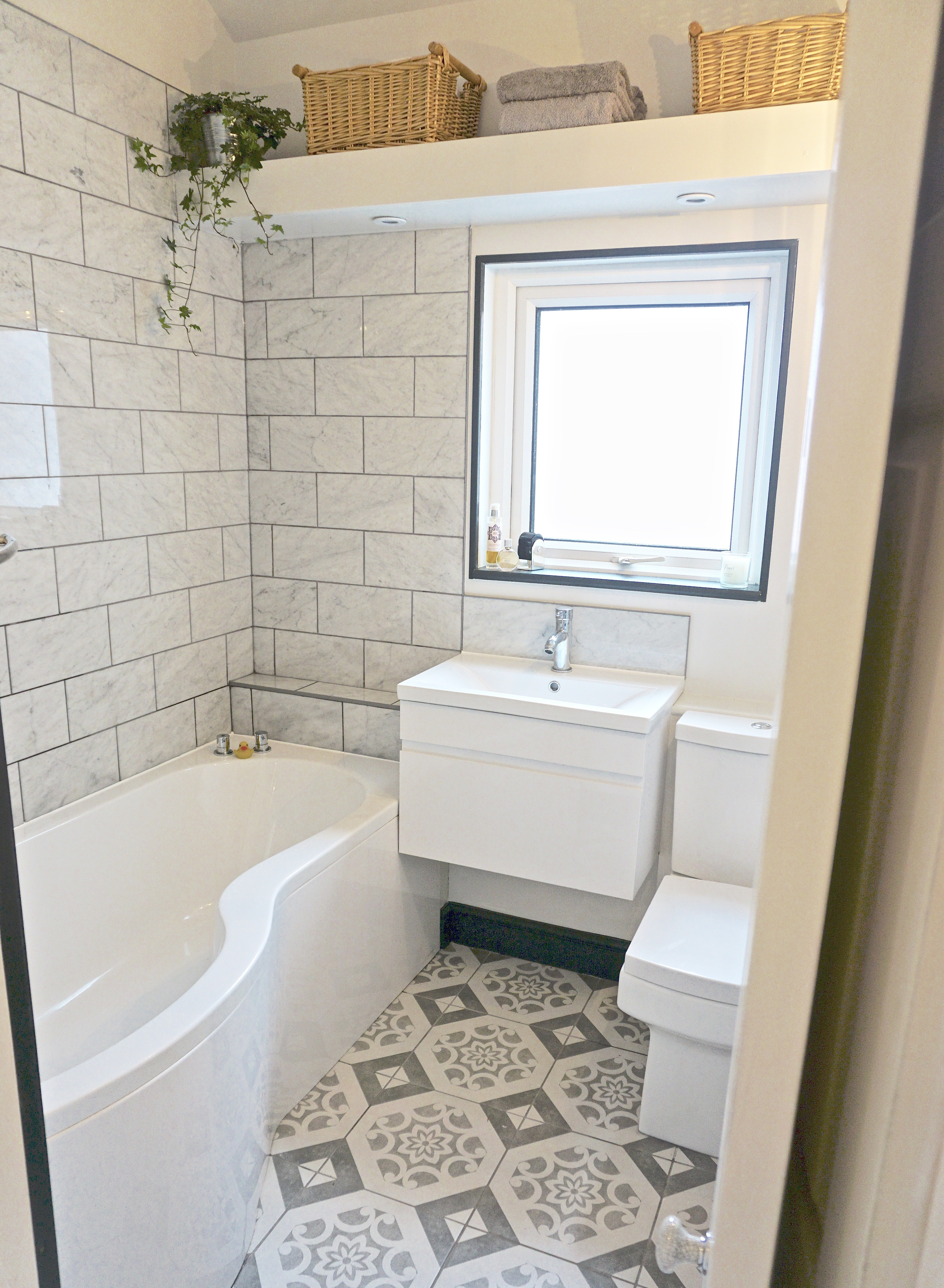
____________________________________
Withington Baths : The Bathhouse Project
Unafraid to tackle large scale, challenging projects, Sian redesigned the original female bathhouse at one of the UK’s last remaining Edwardian Baths.
Going full colour for 2016 on the fifth wall, she specified Farrow & Ball’s Folly Green for the pitched ceiling to add life and energy; bespoke joinery to accent the original cubicle walls in deep grey; two Photowall forest window murals to the blocked up windows and a bespoke Amtico floor using grey herringbone to visually accentuate where the original slipper baths used to sit.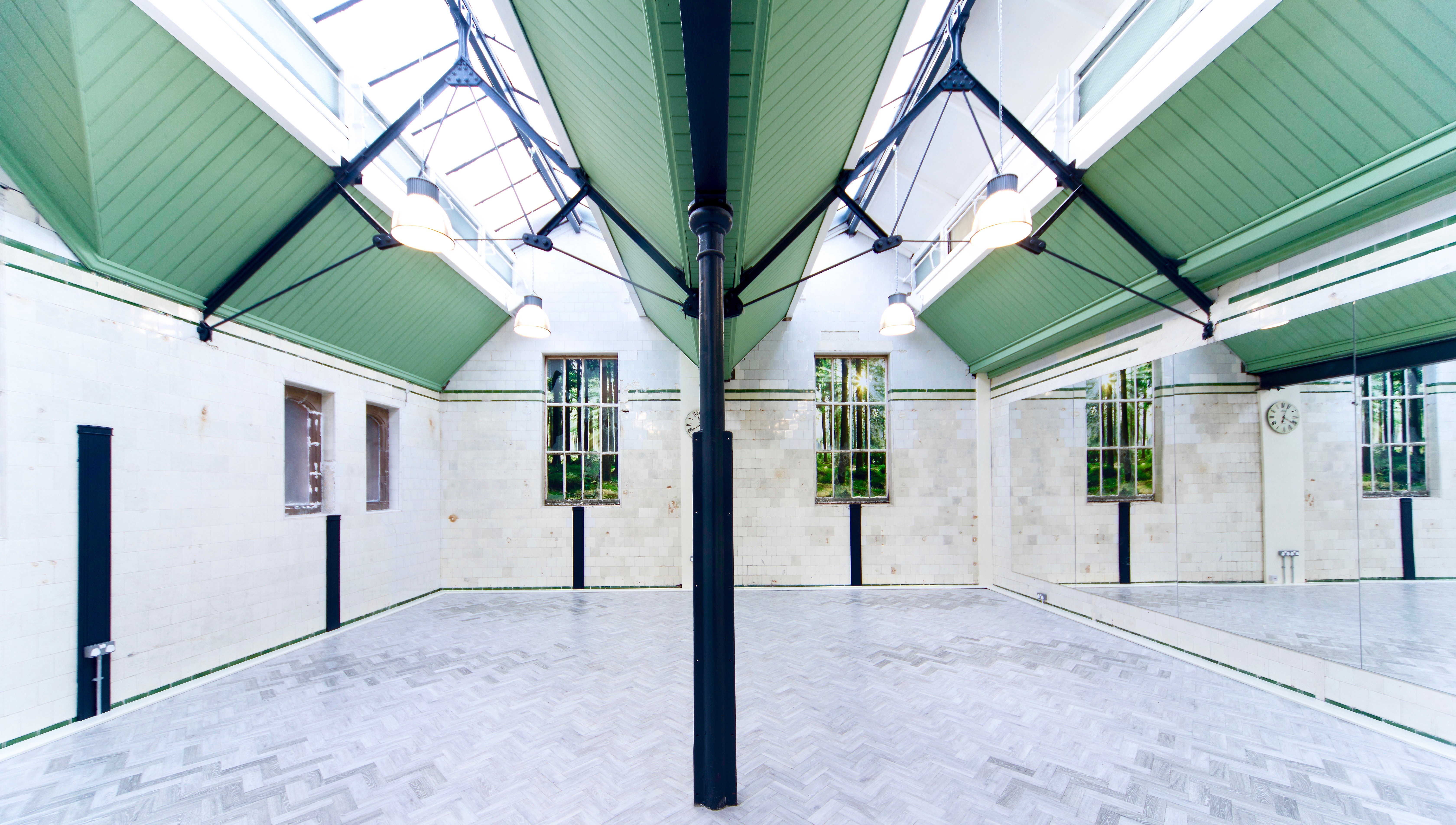
____________________________________
Triton Shower PR Campaign
The challenge here was to completely change one room set over 24hrs to create three different room sets for an advertising campaign for the launch of Triton’s new remote access shower control in 2017. Urban cool, rattan botanical and blush romance were chosen to radically change the room set using only wallpaper.
____________________________________
Bath Empire TV ads
Designing, specifying and installing two different sets for a TV campaign for Bath Empire / Soak Bathrooms. Sian used a long time favourite, Harvey Maria flooring, to create visually interesting floor spaces which enhanced the bathroom suites.
____________________________________
The Splendid Sausage Co, Manchester
A city centre restaurant designed and transformed in less than two weeks using a palette of inexpensive materials in vibrant colours. OSB boarded the existing booths, brilliant white lifted the ceiling and vivid red gave punch to the scheme. A host of independent design touches arranged and specified by Sian such as a unique reclaimed bar top, bespoke upholstery & typography, specially designed lighting and even a circus ceiling in the ladies loo ensured a totally individual look.
____________________________________
The Pad
A luxury mini hotel room in West Didsbury, Manchester. Available for short period rentals and overnight stays, this compact but glamorous room was transformed using a palette of rich greys, pale silvers and eye-popping yellows.
____________________________________
Project Polka
Small terraced property renovated and transformed on a budget including a new kitchen and bathroom with a palette of cream, pale blue, oak and vintage styling.
____________________________________
Project Rivet
Full redesign undertaken by Sian of a two bedroomed Manchester apartment in a converted factory in 2014. Transformed to create an industrial but glamorous, vintage feel. New shower room installation, full redecoration and refurnishing.
Dark ceiling before dark ceilings became de rigeur 😉
____________________________________
Half Built House Eastbourne
Large family kitchen, dining area and living room designed and specified for Channel 5’s Half Built House.
____________________________________
Half Built House Birmingham
____________________________________
Half Built House Exeter
Contemporary white gloss and oak kitchen, dining room, a bedroom, ensuite and family bathroom designed for Channel 5’s Half Built House.
____________________________________
Half Built House Perthshire
Compact family kitchen / dining space and therapy room for Channel 5’s Half Built House.
____________________________________
Project Pizza
Back to brick redesign of a first floor one bedroom rental apartment in West Didsbury. The galley kitchen was opened up into the living area by removing a stud wall but building a new small half stud to maintain a feeling of separation between the spaces. The coving was restored and extra storage gained by lowering the entrance hallway ceiling. The bedroom / en-suite were reconfigured and both fireplaces opened up.
____________________________________
Project Bump
Never seen so many lumps & bumps as on the communal hallway walls in this three storey Victorian property converted into six apartments. We’d already renovated the flats so the hallway was next. All the perished plaster was removed, new insulated plasterboard used, re-skimmed throughout then dado rail added for durable paint below and glamorous wallpaper above. With new lighting and stripped back timber bannister and newel post, the transformation was complete 🙂
____________________________________
Project Tofu
Back to brick redesign and refit of a residential bathroom in Victorian terrace. Doorway moved to allow the installation of separate shower cubicle, previously not thought possible by client. Whirlpool bath, no visible pipework, cabinet mounted basin on wall mounted unit and travertine tiles & mosaics.
____________________________________
Project Princess
Back to brick redesign of a large one bedroomed rental apartment in West Didsbury. The tiny narrow kitchen was opened up into the living area by removing a stud wall, extra storage gained by lowering the entrance hallway ceiling, I redesigned the shower room layout, opened up a huge fireplace and completely refurbished the property in 8 weeks. An apartment fit for a princess, said the tenant 🙂
____________________________________
Project Rose
Rose Cottage, a Grade 2 listed, two bedroomed cottage which the Moregeous team redesigned, rebuilt, renovated and redecorated in 2009/10. It featured on ITV’s May The Best House Win on Jan 21st 2011, and we won our episode.
We are very proud of this little project, it’s specification and finish. In fact, we love it!
____________________________________
Project Squeeze
Back to brick redesign of small top floor studio into one bedroomed apartment. Lots of hurdles to overcome on this one as it was tiny but all in all it’s a great use of the limited space available, not an inch is wasted!
____________________________________
Green Tea Restaurant, West Didsbury
This was a project which had to be completed in under a week.
The design reflected the food, geography and nature of the Ben-Xi area of North Western China and you can read about the inspiration behind this scheme here:
https://moregeous.wordpress.com/2010/09/10/green-tea-how-the-interior-design-tells-the-story/

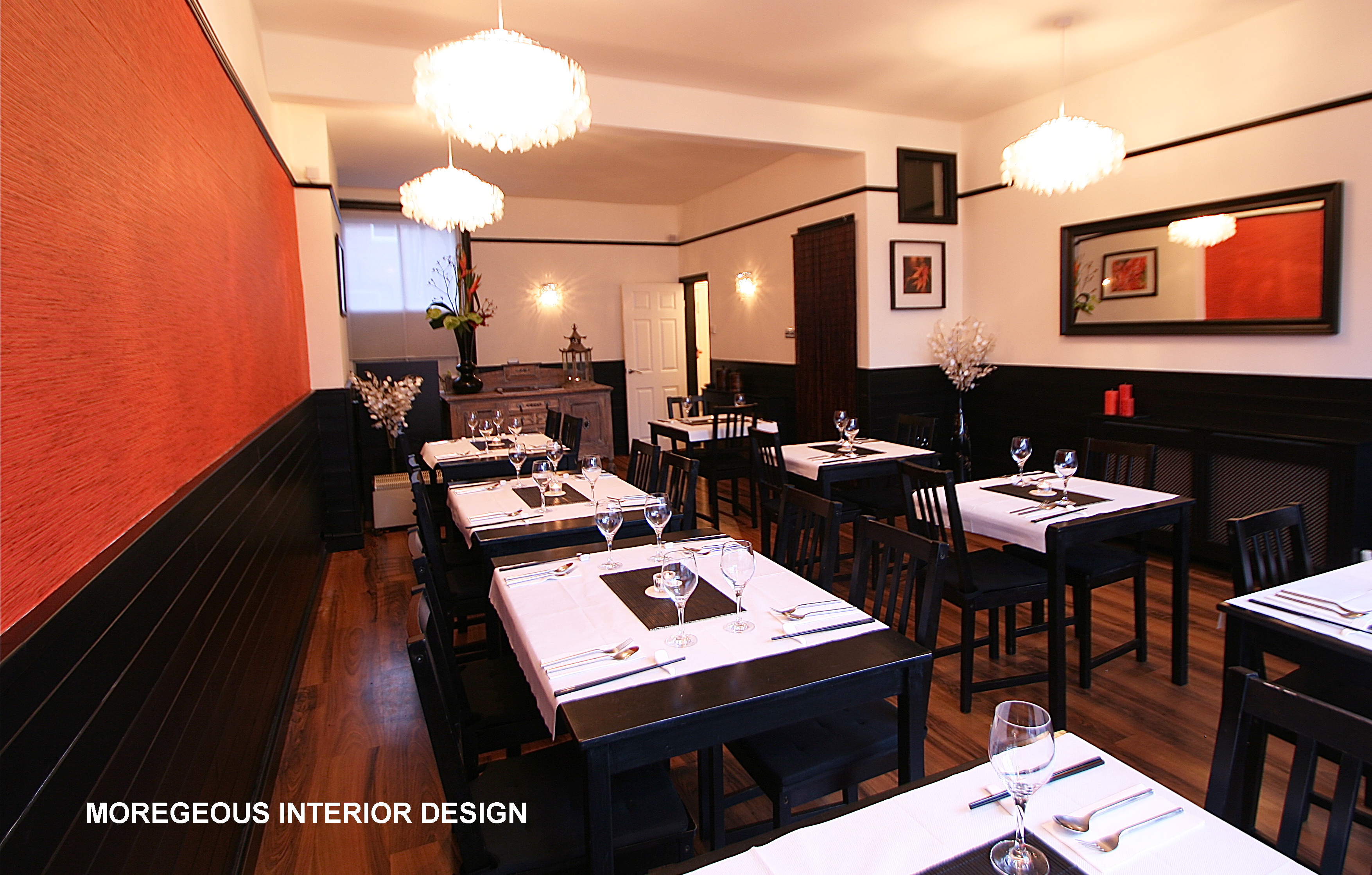
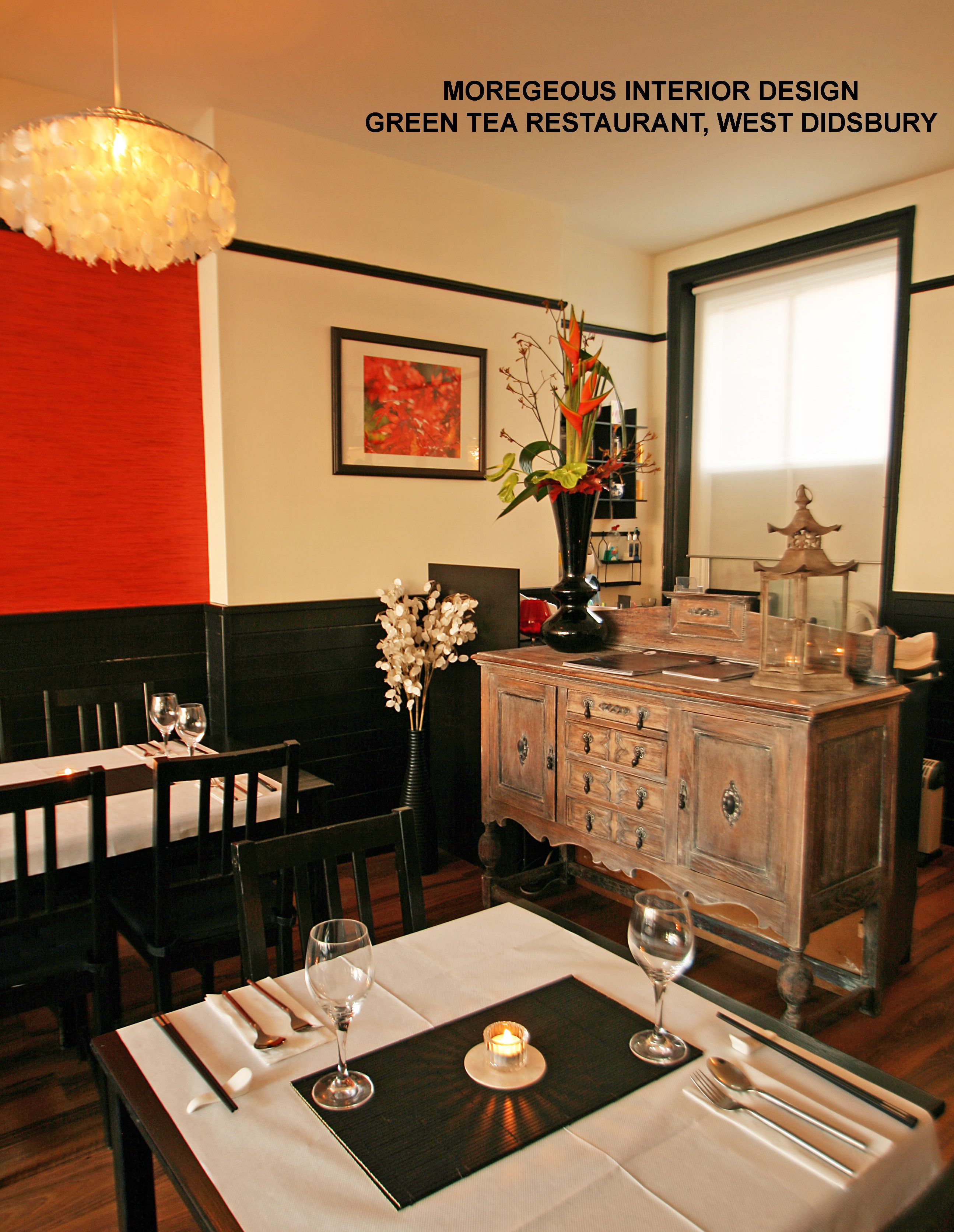

____________________________________
Project Monochrome, West Didsbury
A back to brick full redesign, renovation and redecoration of a one bedroomed, top floor apartment. Again every inch of space is used, with the opened up ceilings bringing light and creating an almost church like feel.
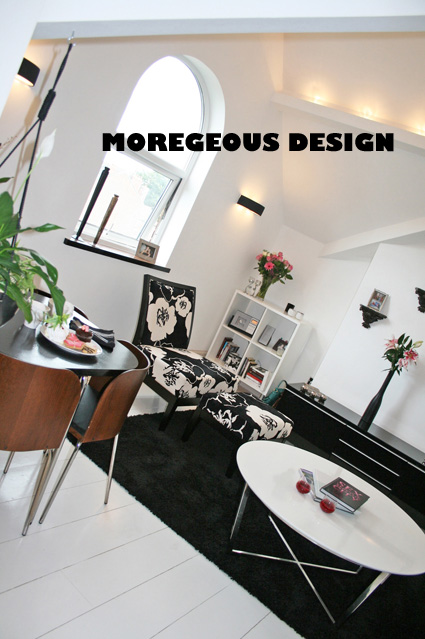
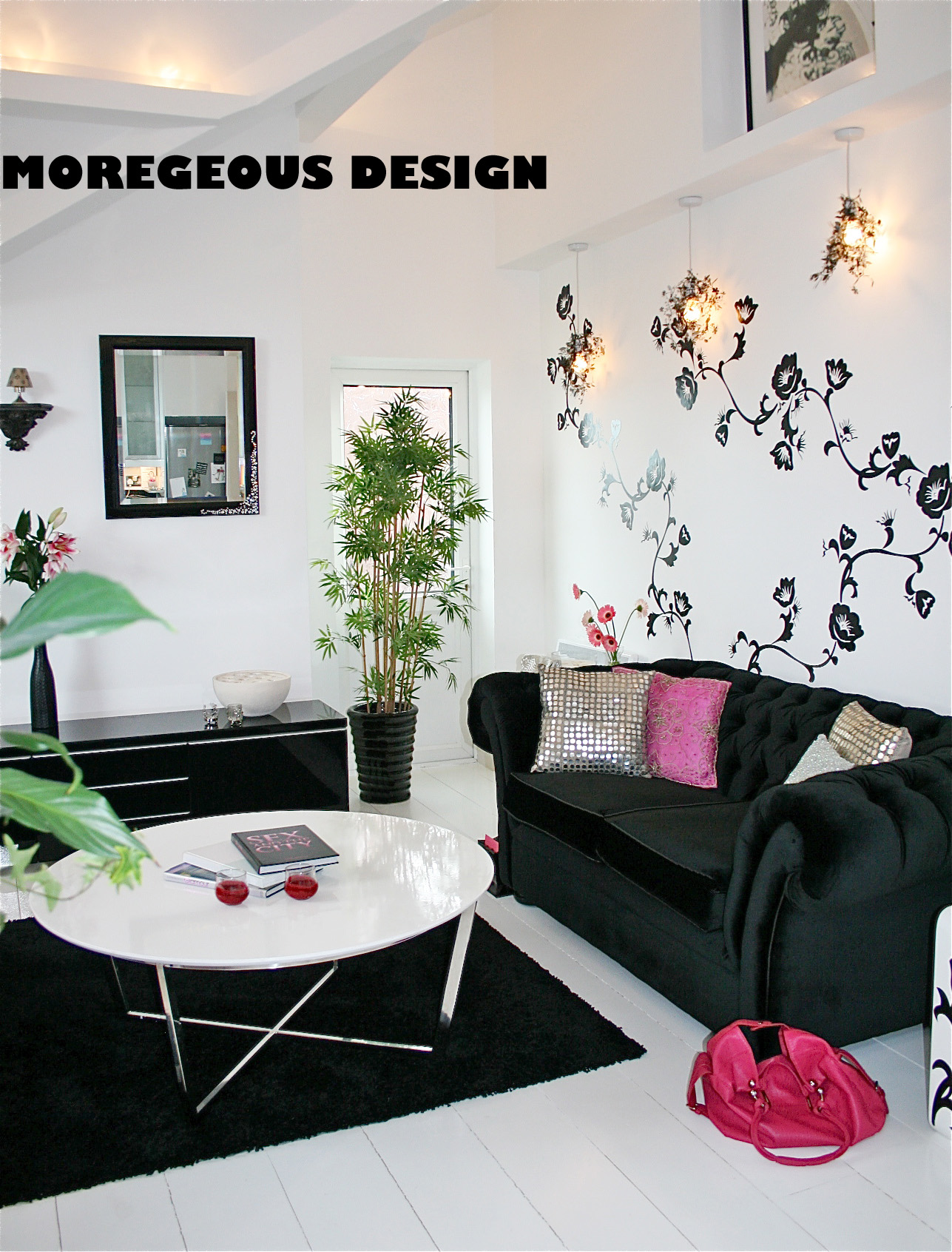
____________________________________
Heaven Spa at The Hilton, Manchester
Redecoration to create an enchanted forest, jewel in the city feel to the spa.
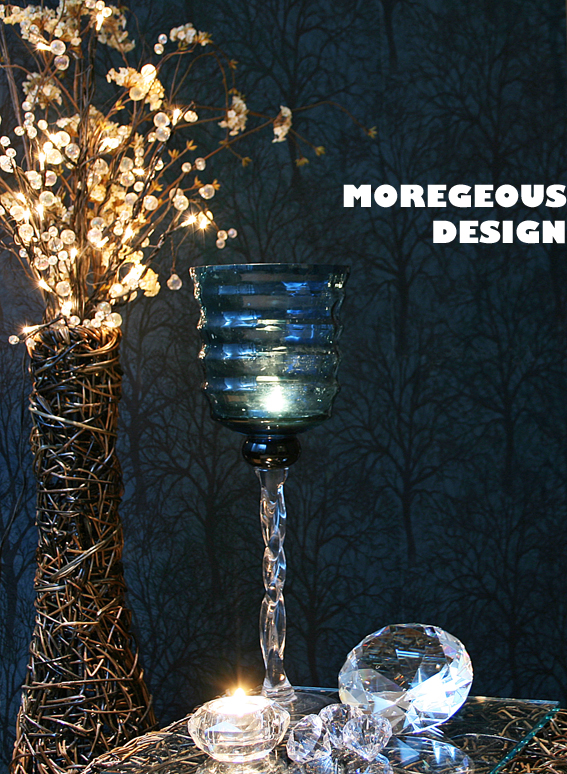
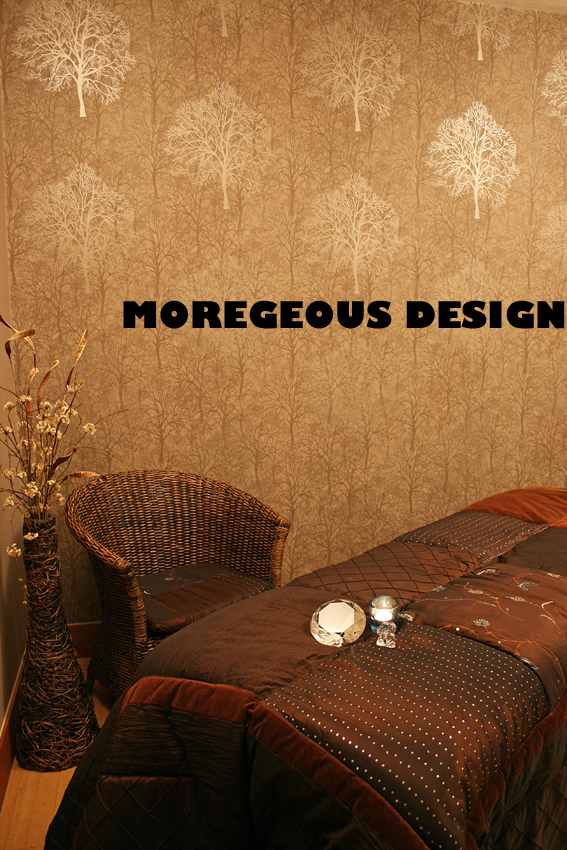
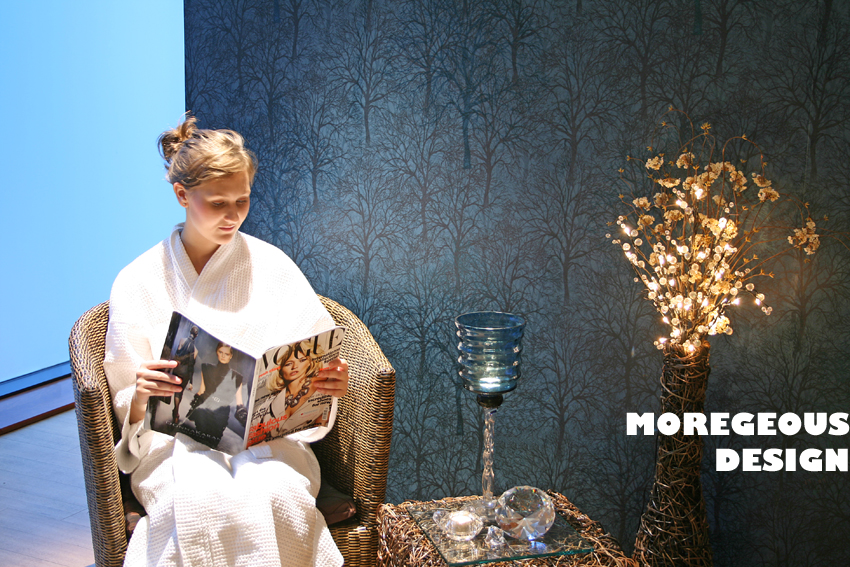
____________________________________
Project Luxe Liner
A bathroom redesign and installation for a client to create a luxury, period feel in a 1930’s property,
using Chanel, Jo Malone packaging and the luxury liners of the early 1900’s as inspiration.
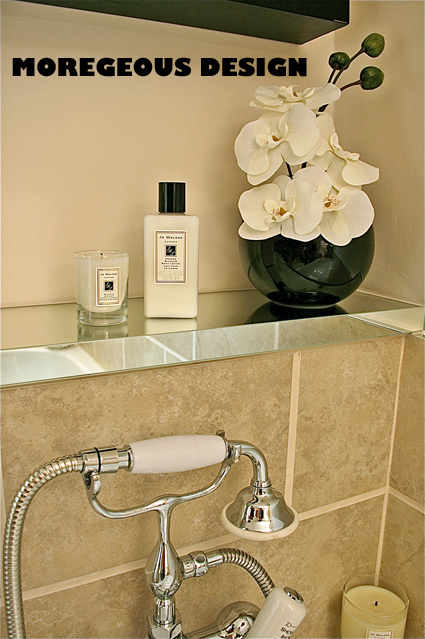
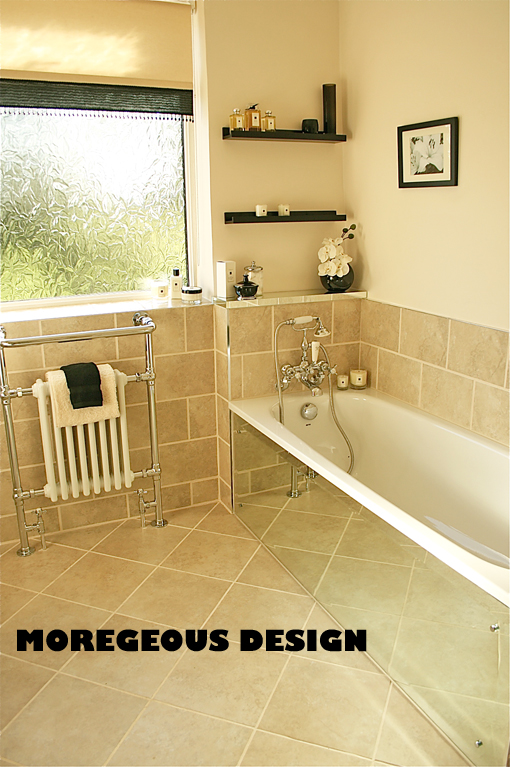
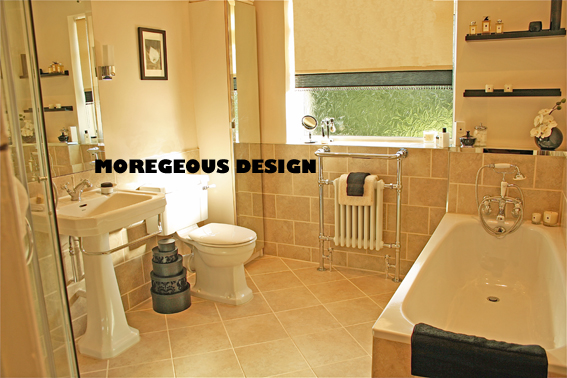
____________________________________
Project Everett, West Didsbury
A back to brick redesign, renovation and redecoration of three rental apartments
housed within one Victorian terraced property
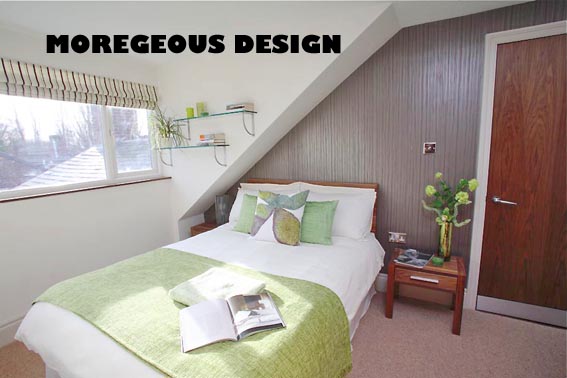
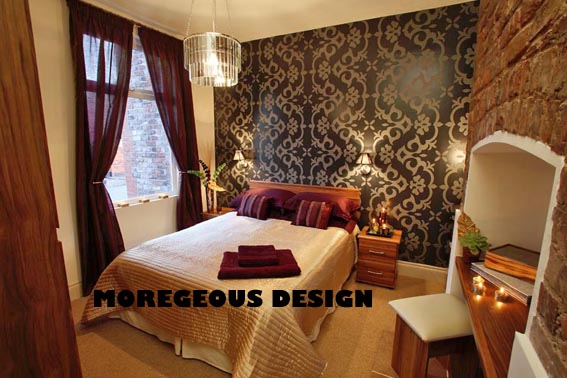
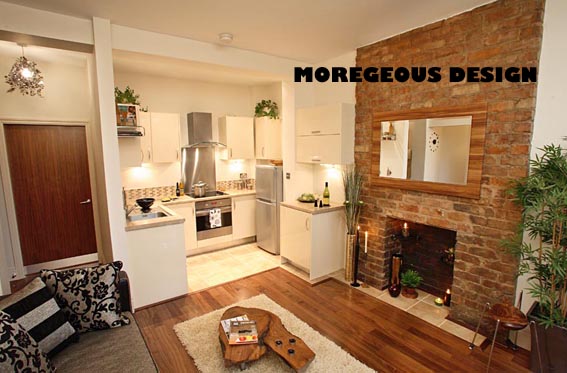
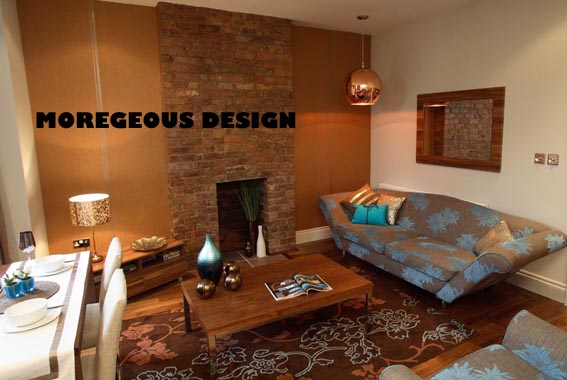
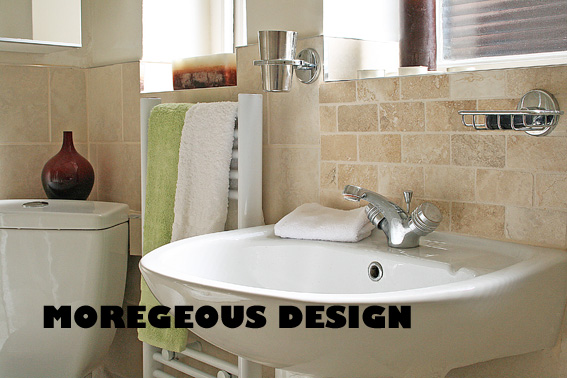
____________________________________
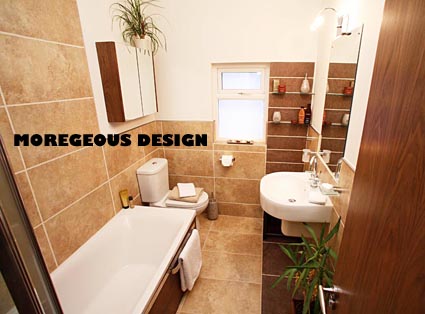
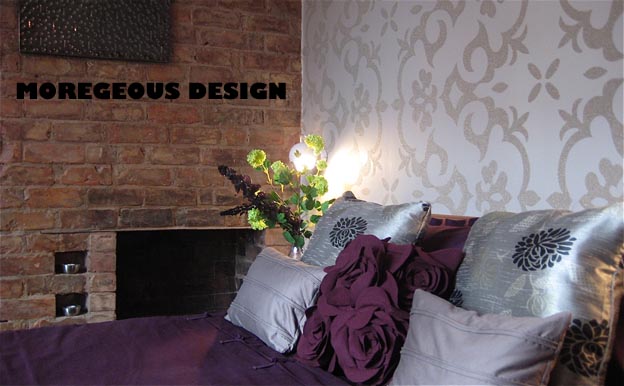
____________________________________
Project Cacti
Kitchen redesign and installation on a very affordable budget: slate tiling, underfloor heating, white gloss units, granite worktop, bespoke printed blind using Moregeous provided image
____________________________________
Project Coral
Redesign and installation of small family bathroom for private client
____________________________________
Salford Registry Office
Specification and redecoration of the main registry room and private room to createa sumptuous, decadent feel in what had been an unused office space
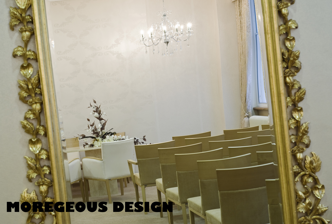

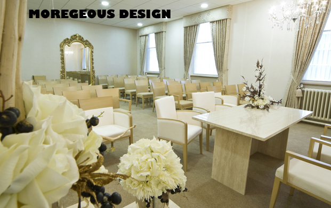
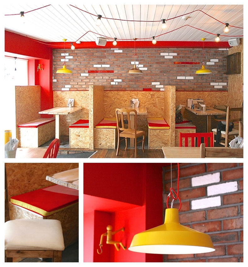
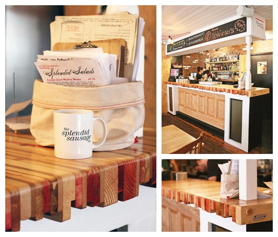
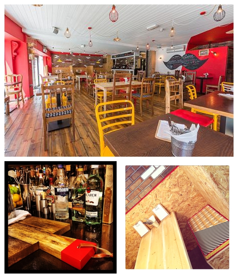
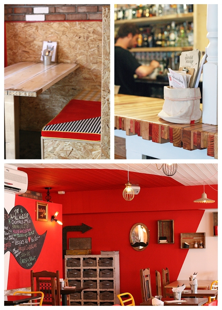
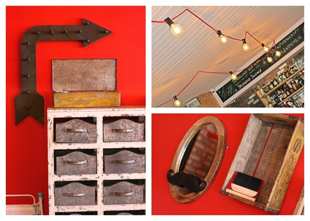
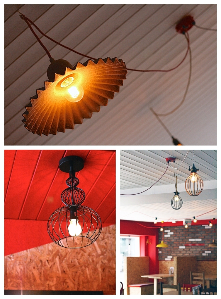
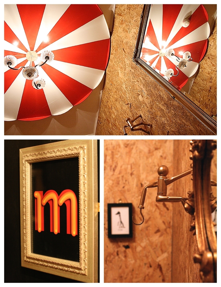
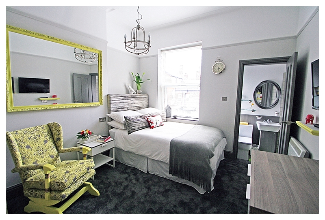
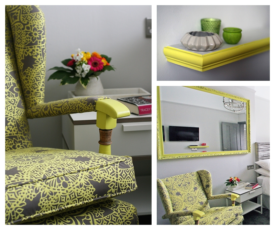
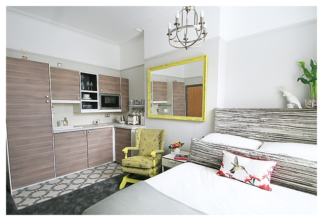
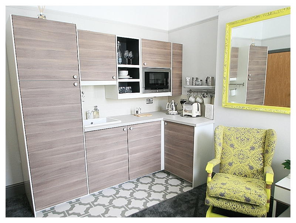
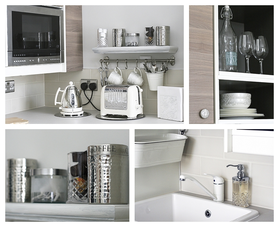
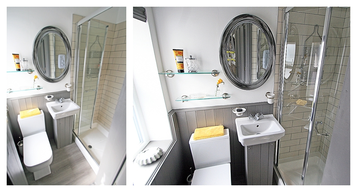
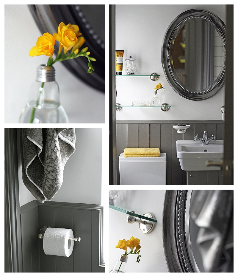
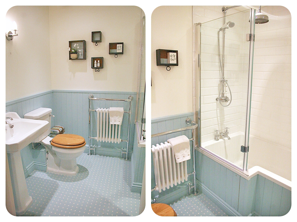
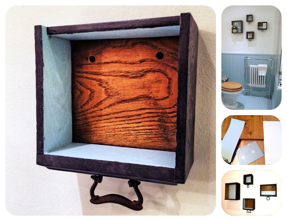
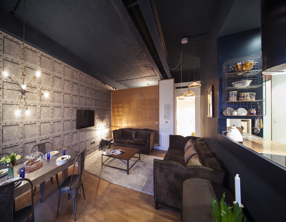
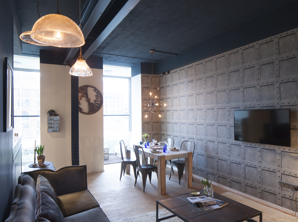
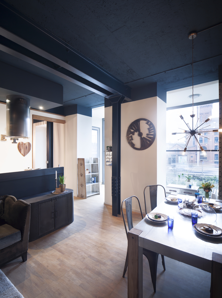
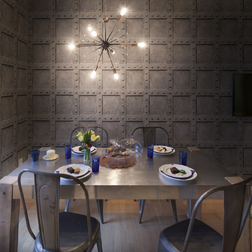
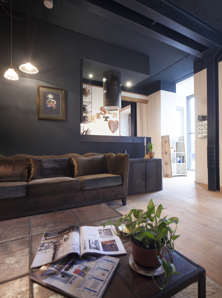
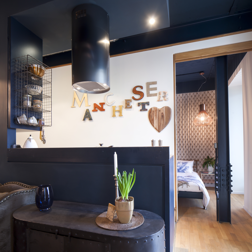
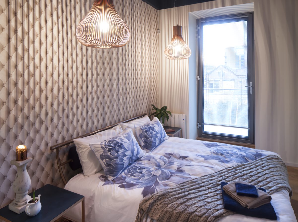
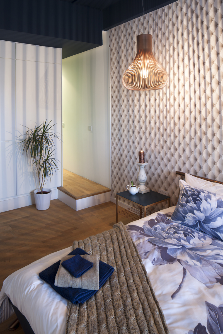
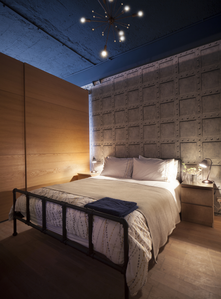
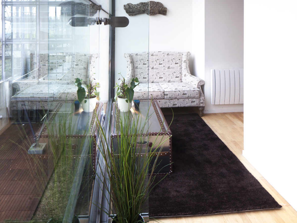
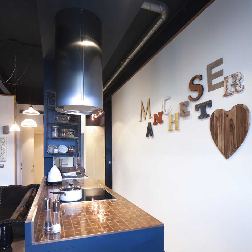
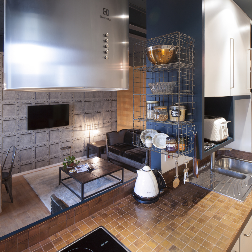
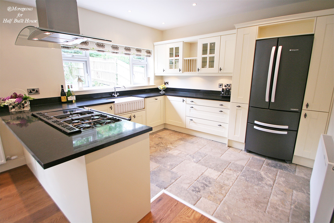
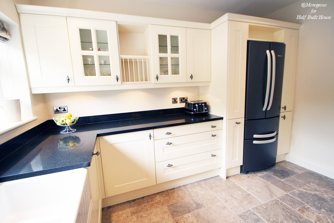
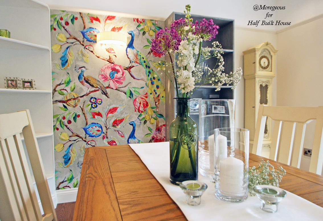
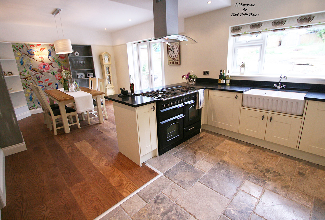
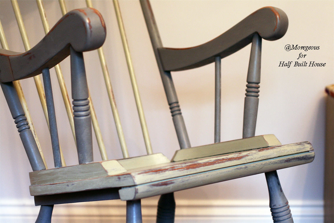
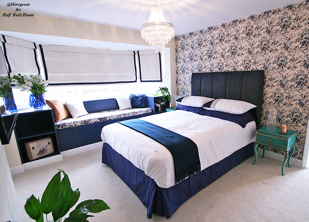
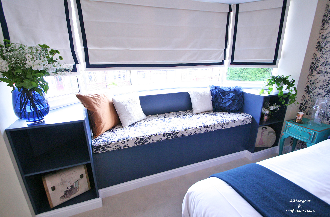
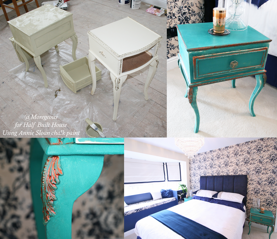

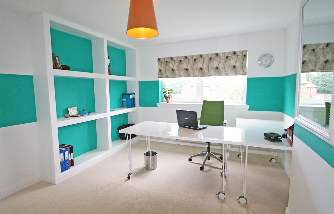
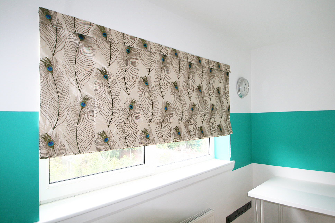
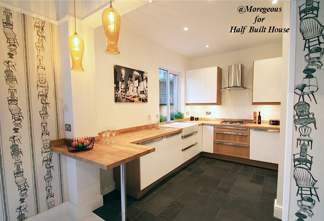

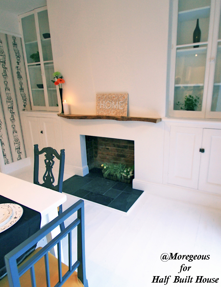
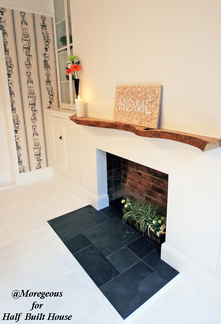
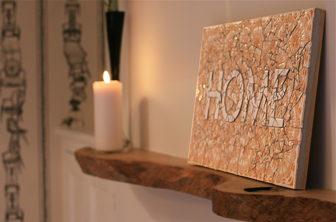
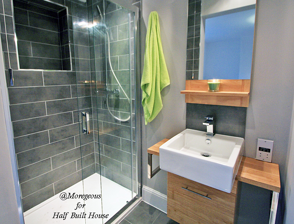
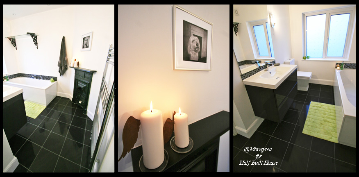
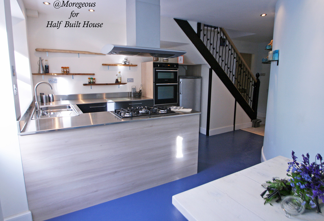
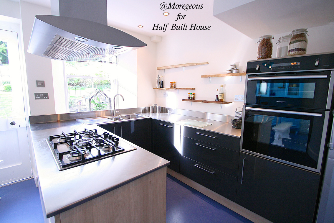
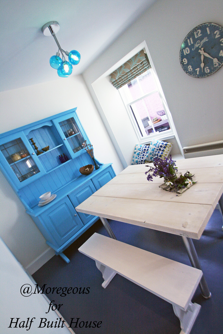
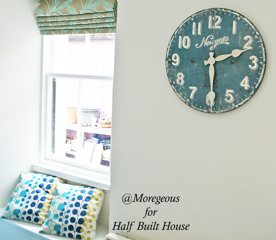
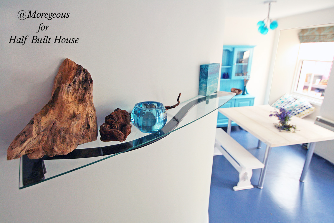
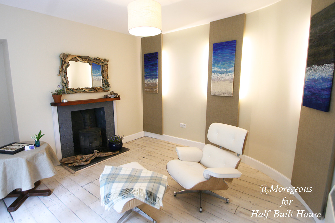
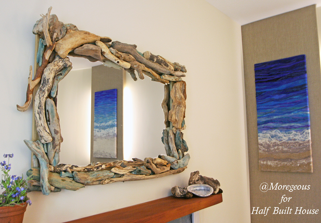
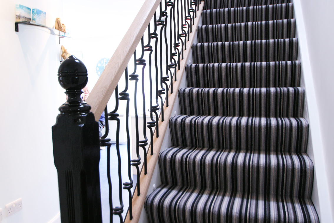
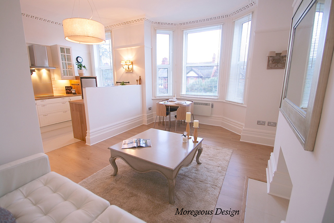
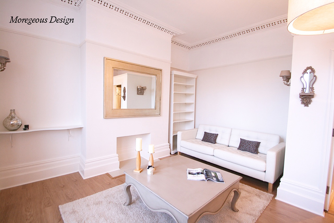
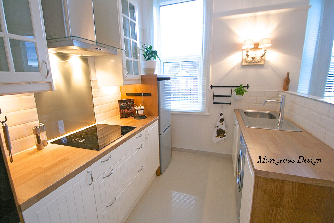
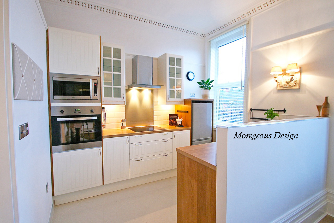
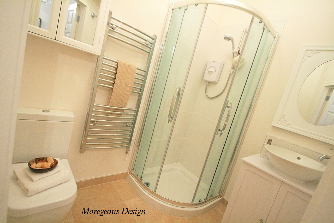
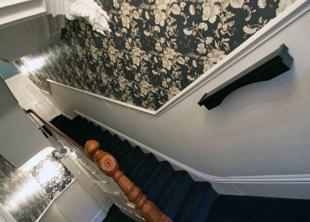
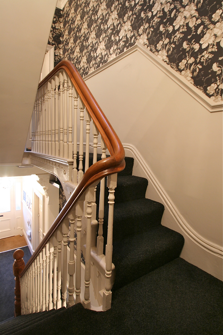
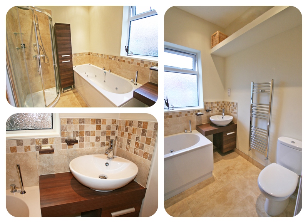
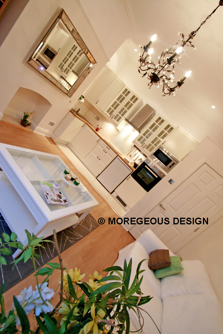
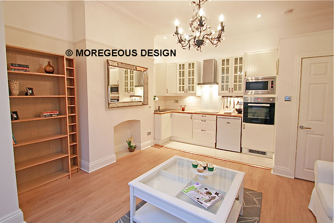
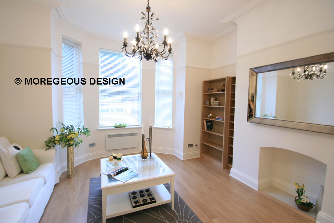
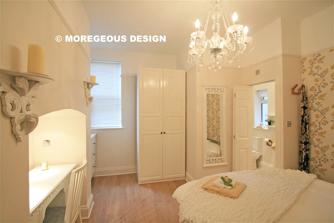
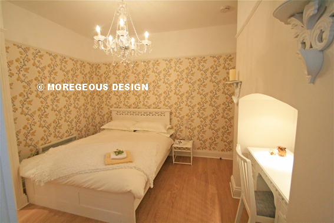
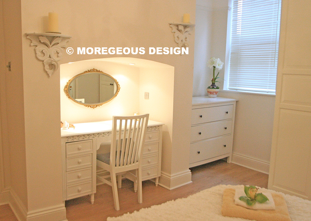
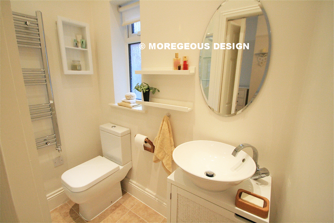
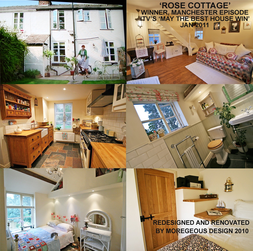

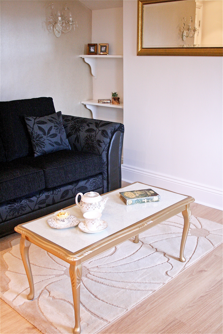
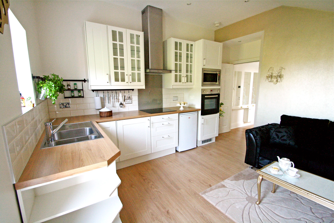
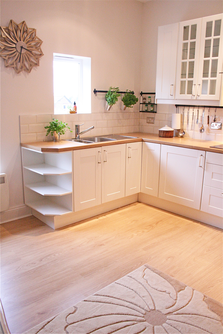
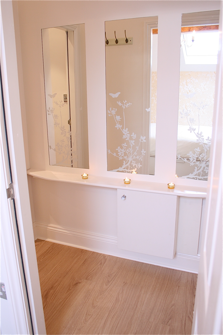


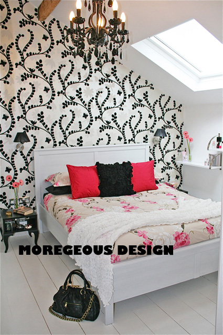
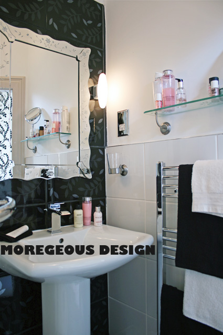
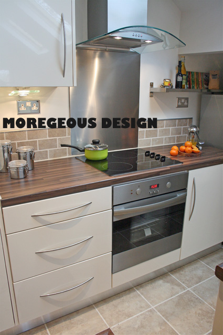
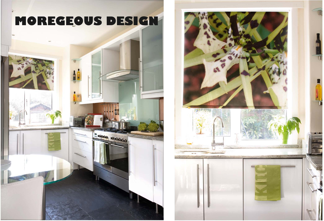

Hello,
I love your blog. Please check out Photolark Gallery. Art designed for your Home.
Thanks,
James.
Hi Sian, your blog is great! Feeling very smug to be in one of your properties. As well as my sewing, my dad has his own printing business should you ever want wall art for your properties or interior work, canvases etc. So here’s his website if you ever need it:
http://printiton.co.uk/
It’s undergoing some upgrades at the moment so bear with it 🙂
K x
Ah, thanks Kristy, we like having you both as our tenants!
I will check out your dad’s web page this weekend 🙂
Hi Sian
Truly inspirational.
Im a mature student, just completed a BA Hons in Interior Design and looking to go freelance, any advice?
Thanks Claudia, that’s really lovely of you to say so. It’s tough out there at the moment! Find your niche, stick to what you’re good at, network like mad, get on social media, work on friends and family’s houses to build a portfolio for when things get better! Sian x
Some really gorgeous makeovers, love project payne and stuff for may the best house win…lovely!.x.
Thanks Heather, it’s great to get positive feedback. We’ve got more projects to blog in coming weeks, hope you like those too Sian
Wow..amazing rooms and ideas. Thanks for directing me to the blog (via twitter). We’ve bought a house (in didsbury) that needs attention! Planning on knocking thru teeny tiny kitchen and dining room (it is a supporting wall I think) and possible extension at back to make nice big family room. Love your ideas re: flooring combo’s – wasn’t sure how tiles and wood would look together, and the exposed brick fireplaces – is that easy/expensive to do? would love that in our new room. Any tips on budgeting? Im a bit scared of whats to come!
Will be watching Half Built House on Channel 5 for more ideas and pitfalls to watch out for x thanks Sian x
We are in the midst of renovating three rooms into one and most of the structural work is almost complete. panic has set in as cannot decide where to go from here. Your ideas are amazing and I am going to watch and watch until the ‘light comes on’ Wish you could be my fairy godmother. Fantastic brilliant amazing Sian !
Wow, you’re at the most exciting time, putting it all back together! Good luck with your project Wendy, delighted that you’re enjoying the show x
Never heard of you before tonight Sian, until I watched ‘Half built house’. Very impressed with what I saw. It’s great to see a female cross the invisible boundary of a predominant male career. I’ve just had my first experience of designing, project managing, labouring, learning new skills and funding my own 30 by 25 foot 2 storey extention. Most men delivering materials to my house were looking for a man to sign off job sheets or check the orders, most were suprised to see a female. Working with a stone mason, who is a master of precision and takes total pride in his work has been awe inspiring. His knowledge was the key to the sucess of this project, a real pleasure to work along side. Now attempting to design oak wall panelling for my new living room. Like yourself, I’m keen to find uses for materials stripped from the old building and incooperate them into the new. I’ve dug up and cleaned hand made bricks from a friends garden to recreat a fire place, sourcing ebay for a woodburning stove, salvage yard for a beam that became the feature piece for my fireplace and my best one being resanding my old garage roof tong and groove pine boards to recreate my bedroom floor. I wish more women would take ownership of such projects, it would really suprise them what they can do when you put your mind to it. Come on girls!
Go Carol!!
Enjoy your hard worked for extension 🙂
Hi Sian loving the programme and the Fix on your programme. Really liked the Peacock wallpaper used. Have been looking for something like this. Can you advise where it is from?
Hi Shirlee, it’s from a lovely company called Prestigious Textiles, you can find them on-line. It’s from the Art & Soul Collection but they’ll know which one it is when you mention Half Built House 🙂 Regards and thanks for watching, Sian x
Hi Sian, I’m a newbie to your blog and love it!! Especially your makeover of Rose Cottage. It looks very much like the layout of our cottage in Cornwall apart from the fact we have a big wooden supporting post in the middle of the room near the stairs. I’ve painted the beams & post a lovely F & B creamy white colour but setting furniture around this blinkin’ post is a mission. Any advice is welcomed if you have a spare second. Meanwhile I am planning to re decorate using your ideas from Rose Cottage! Amanda x
Good luck with your project Amanda, more than happy for you to pinch ideas from the blog! x
Hi Sian. Total newbie here but have been researching traditional style bathrooms for our small ensuite and see you have used both TC Vitoria and Burlington suites before. Would you recommend both of these suppliers? Also who do you most rate for traditional taps and showers? Any advice would be very welcome. Kate x
Hi Kate
Unfortunately TC Bathrooms have gone bust, all very sad and a sign of the times 😦
I was very pleased with the quality and finish of the Burlington pieces.
I’ve used a lot of Sagittarius Taps and like their Churchmans range, you could find a local supplier? Or B&Q do great affordable taps in traditional styles
Sian
x
Beautiful rooms. I love how in project squeeze there’s a lot of white to give the sense of space, but you’ve added warmth and texture with the subtle addition of Gold and beautiful wall lights, the exposed ceiling beam completes the scene by bringing the room together. The room looks spacious, elegant and homely. Also love the large feature mirror and delicately curved table in the first pictures – softens the room.
Thanks for your comment, was a great little apartment to work on 🙂
Hi loving half built house repeats on channel 5 but will there be another series made / and how do you find participants ?
Hi Sandra, thanks for watching, glad you enjoy it 🙂 Waiting to hear if there will be a second series x
Hello Sian
I have had your article in November’s issue of Professioinal Builder on my desk for ages intending to write to them congatulating them on giving much needed space to inspirational women like you, in the building trade.
I have recently completed a back to brick total renovation of a Victorian wreck on the Malvern Hills. My second major project. My builder and I are mates and I got stuck in with him on all aspects of the project getting filthy a lot of the time, mixing concrete, shovelling it, pulling down ceilings etc etc, and loving it all. Its great to see the bare bones but know what it will look like on completion. I now have a very beautiful home,the only down side is that the property market is not buoyant enough to sell and make a healthy profit. But I have itchy feet, so will find a way to source another project.
I liked being a woman in a mans world, and my builders suppliers all knew me by name by the end of it all. More woman needed in this trade definately. You are an inspiration !!! I do hope that you succeed with the city council in Manchester in your bid to save the Baths.
I have added my web site as I am a mural painter/decorator and who knows when someone might need/want wall painting??
hello I’m new on here having bought a cottage recently that needs completely revamping. Am loving all the inspiring stories and photos on your website and will be looking out for repeats of your tv programme for more inspiration. I have a quick question and would love input/photos from anyone who can help me make my mind up. We have dark beams throughtout the cottage and whilst its south facing, the low ceilings with dark beams make it feel quite oppressive. Some of the beams look stained, some look varnished and two actually look like they have been painted dark brown. Given the mix match, what would be your suggestion of painting them? I am leaning towards a putty coloured chalk paint as I think stripping the beams back will unveil a real mixmatch of beams and some won’t be that pretty! I am looking at Annie Sloan paints as I also want to have a go at painting some furniture in the bedrooms. Whats your thoughts on this paint? thanks
Gorgeous makeovers! The first one is my favorite, because of its industrial design mainly. I am usually not a big fan of wallpaper, but this one works for me. And the reason why is the dark grey color on the walls I think, the whole factory like combination is very stylish and yet the space remains warm and inviting. Good job with the lighting.
Thanks Elli, we loved the finished apartment too!
Inspiring!
Wow your blog is amazing! I can’t stop reading it!
Thank you very much! 🙂
hi
its inspiring